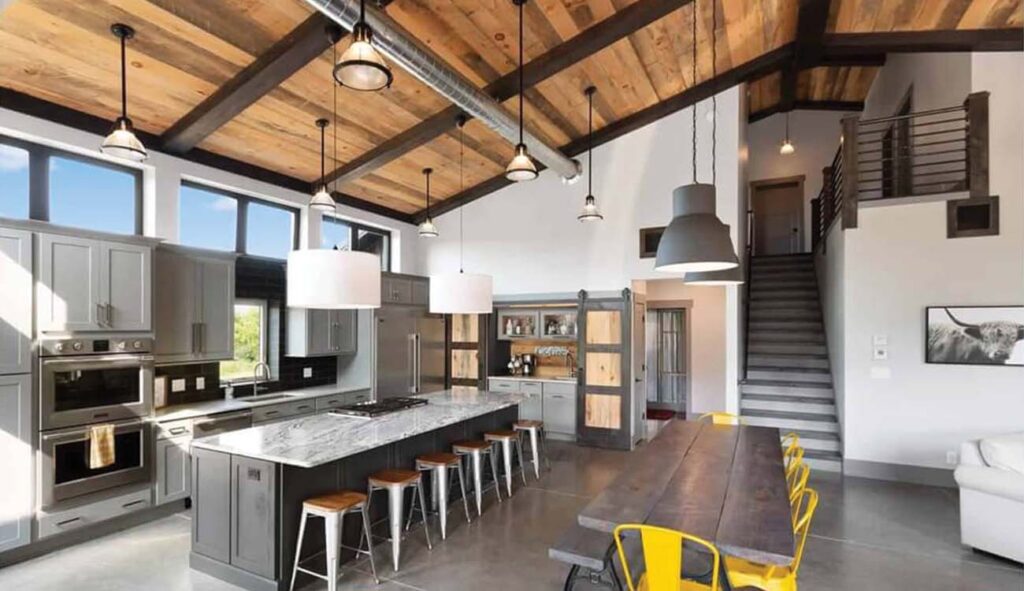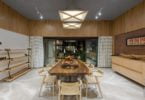Pole Barn is quite famous and known in Western Kentucky as it is low-cost and affordable. Pole Barn houses are supposed to have a flexible approach in design and these are durable as compared to traditional houses. Traditionally, Pole Barn were agricultural buildings, and they served as affordable buildings for farmers for storage and occupancy. The house is a large structure with no basement, high ceiling, and wide-open spaces.

History of Pole Barn Houses
Pole barns are still widely utilized in modern construction and have a long history in the United States. These structures are a mainstay of American construction due to their ease of use, durability, and practicality.
The history starts with this kind of pole barn which dates back to the early 1900s during the economic hardships in the United States. Angi claims that the term originated from barns built during the Dust Bowl and Great Depression using repurposed telephone poles. Before being abbreviated to “pole barns,” these barns were referred to as “telephone pole barns.” These barns were an inexpensive option for many in rural towns and beyond who were trying to make ends meet and find some security in their lives.
Initially, the structures were famous due to their affordability but then they were known for their simplistic structure and stability. With time, people used to construct pole barns with adaptability as per need. Today, the modern pole barn is constructed out of pressure-treated poles despite the telephone role of the traditional approach.
Pole buildings have evolved throughout time to become a popular option for those looking to construct a straightforward construction for a variety of uses. They are commonly used for workshops and outdoor storage spaces, while some people even utilize them as genuine barns. In certain regions of the nation, pole barn garages have even grown in popularity. Pole buildings are a fantastic option for modern architecture since they are adaptable, reasonably priced, and simple to install.
Advantages of Pole Barn Houses
The most obvious benefit is that these structures are cheaper to construct. These structures require less material for construction as they don’t follow the conventional method of construction. However, the construction is simple which saves money.
The other benefit is that the pole barn houses have open floor plans. The open floor plans make it versatile and easy to approach. This makes the space bigger in physicality and experience too. With this, the approach to incorporate natural lighting also expands.
Another is that the structure is free of load-bearing walls. It makes it more open and freer to experiment with the spaces. Also, the structure takes less time to build.
Apart from these benefits, pole barn houses are also better for insulation. With fewer frame breaks, the pole barn design enables superior insulation levels in comparison to walls. Reduced frame breaks reduce heat transfer from the outside environment to your interior area. Additionally, pole barns naturally improve ventilation, allowing you to live in a fresher and more comfortable space.
Disadvantages of Pole Barn Houses
For square footage, post-frame construction works well. Porches, lean-tos, and multiple rooflines are all permissible. A post-frame, however, might not be the ideal choice if the building designs call for several wings or intricate rooflines, such as a gambrel dormer or pitched gable end.
When it comes to construction, a post-frame is frequently not advised for buildings taller than twenty feet. Post-frame construction may also not be an option if the soil is too wet or poor quality because the posts must be driven into the ground.
Certain locations may present zoning-related challenges for post-frame homes. Post-frame dwellings and steel siding are frequently prohibited by zoning boards.
Because post-frame homes are less common and made of fewer materials, they are more difficult to value. Because of this, appraisers and cash buyers frequently undervalue them based only on those presumptions.
Building a Pole Barn House
The process of building a pole barn house is basically of assembling the parts that tag along in the kit. The steps that follow the process are preparing the site, poring the slab, framing, adding sides and roof, building the interior walls, and boom that’s it.
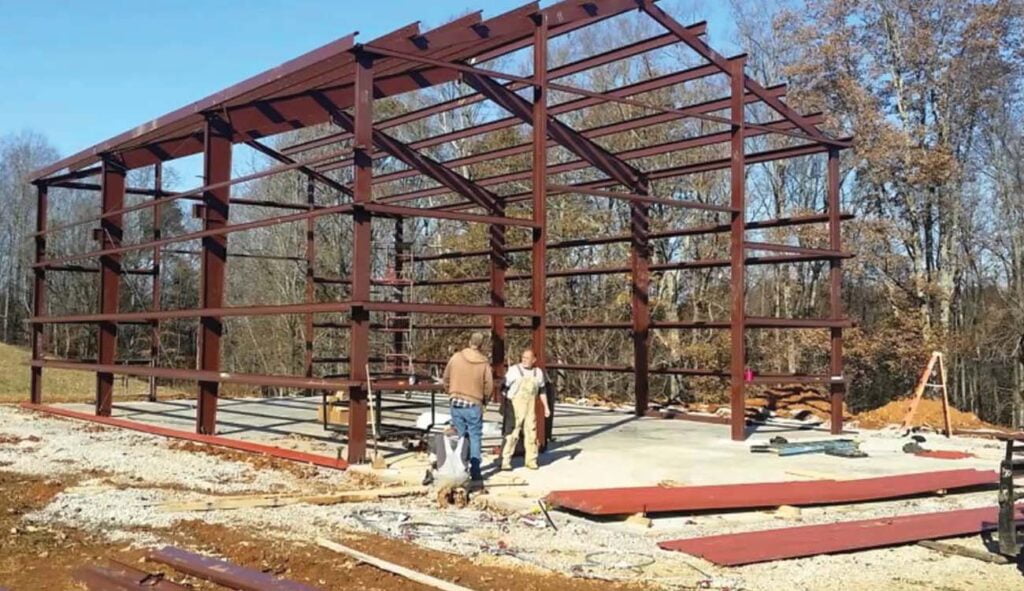
Characteristics of Pole Barn Houses
Any pole barn home’s exterior is easily identifiable. They are easily recognized by their materials and shapes.
A pole barn-style home is primarily composed of two types of materials for its exterior. Most likely, they were inspired by old barns and constructed of stone or wood. The purpose of the barn and the climate in the area were two crucial considerations in this choice.
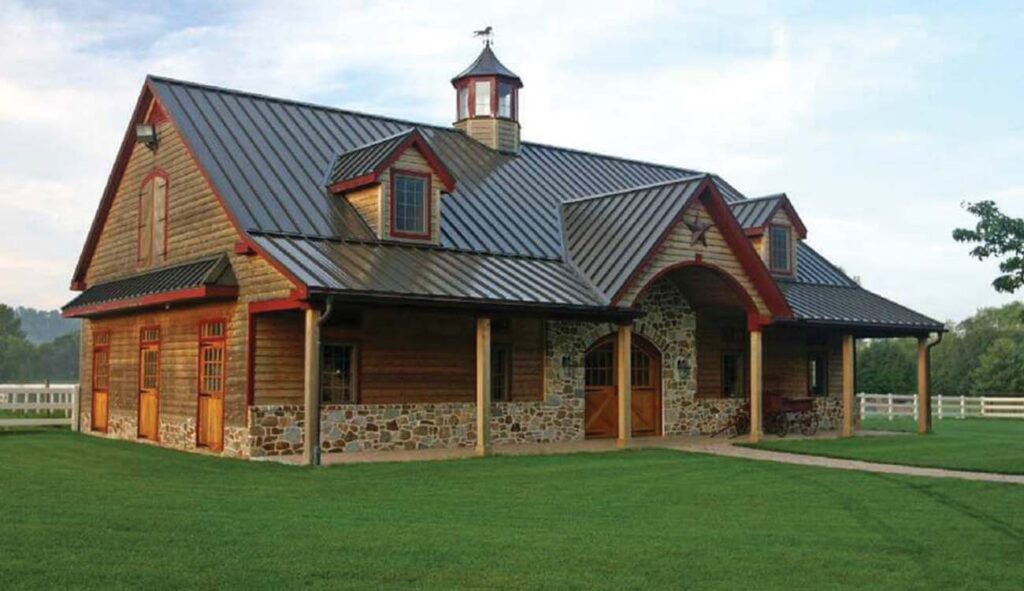
Lofts are a standard feature found inside the majority of inexpensive pole barn homes. When they were first built, they were usually utilized for storage. They are perfect for a bedroom or living area. It expands the area of the property and gives interior pole barn homes a dynamic element.
Interiors of Pole Barn Houses
The interior pole barn dwellings are on par with other conventional homes. The have thoughtful plans and the same number of facilities such as the living room, study, guest room, kitchen, bedroom, bathroom, and additional storage accessible through the lofts.
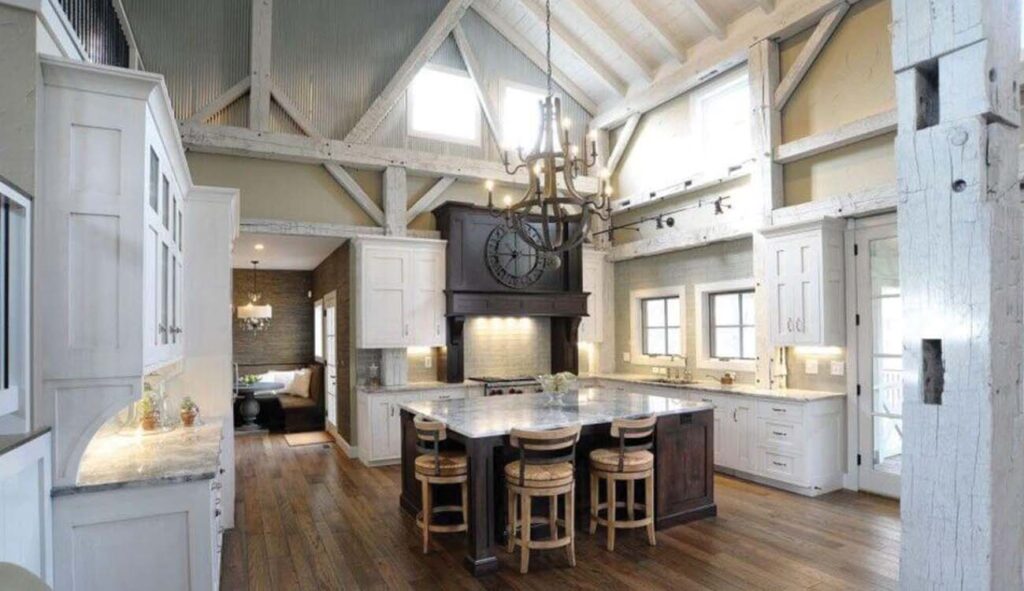
One may be able to arrange things more creatively with the open plan idea. Moreover, an individual can incorporate a staircase in the design if one wants a two-story home. Typically, a house’s porches encircle its layout. The barn homes’ interiors are sufficiently lit by the windows.
