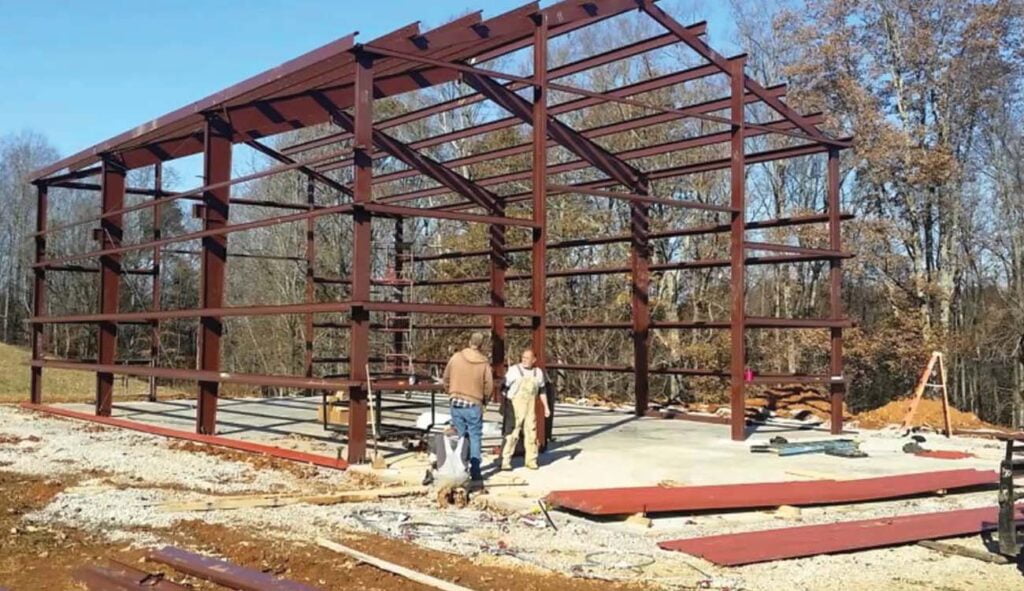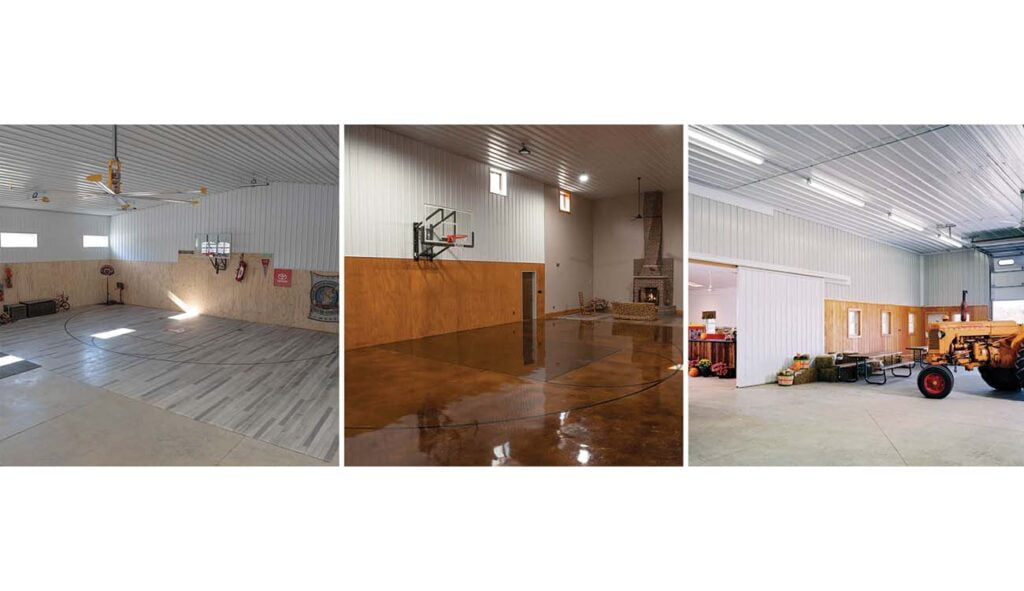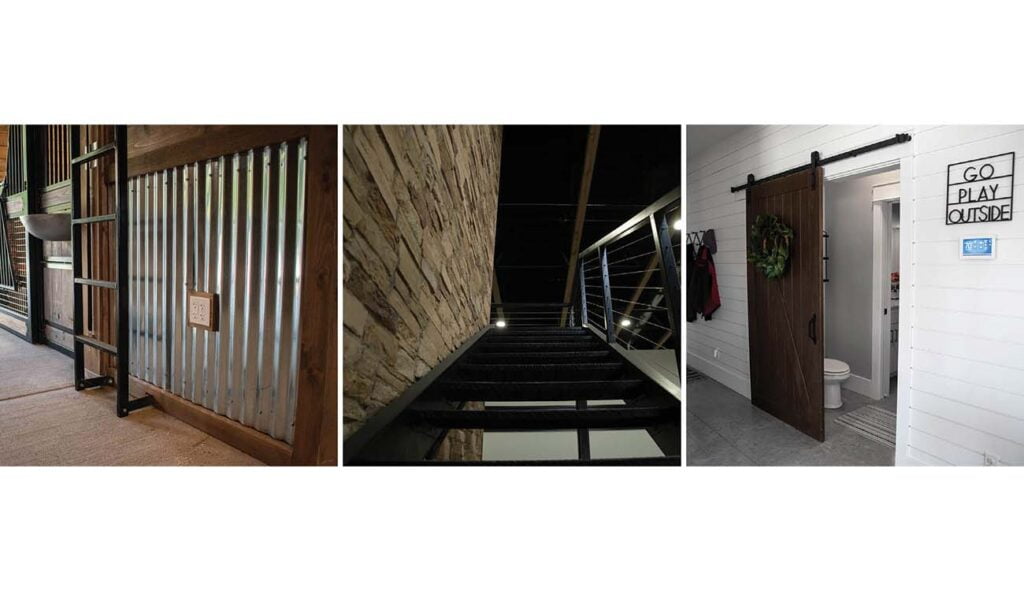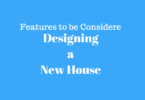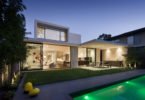Modern barn homes combine these classic features with contemporary additions like a clean white colour scheme or streamlined fixtures. Additionally, some otherwise modern areas incorporate country-inspired elements, like repurposed barn doors, to create a rustic vibe.
Modern post-frame architecture is praised for its adaptability. There is a large variety of building materials available with this construction method. With a brick or stone façade, one can achieve any desired external aesthetic with steel, vinyl, or wood siding. Metal roofing panels or asphalt shingles can be used to cover any roof pitch.
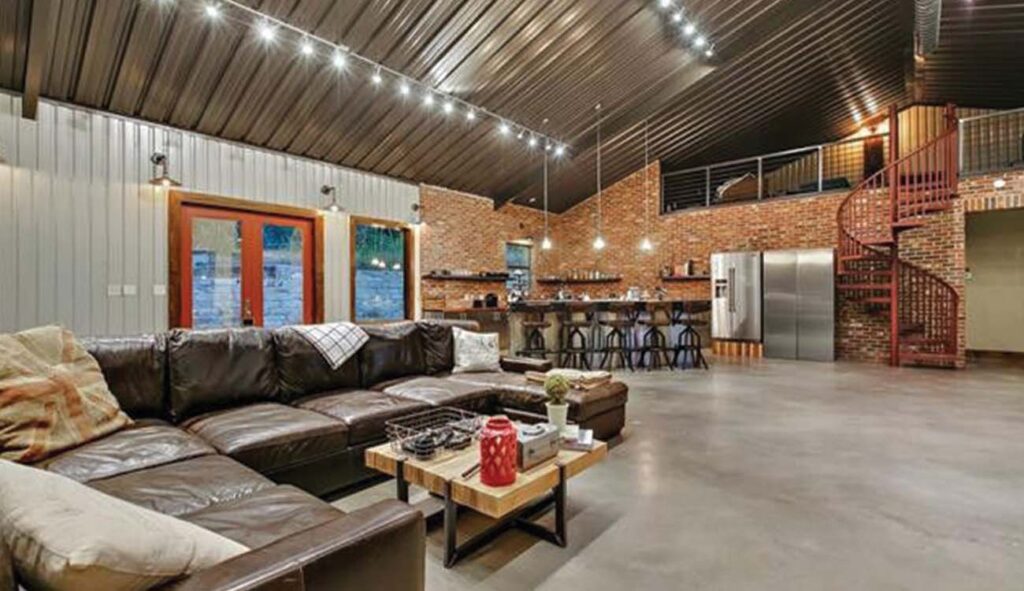
Pole Barn House Interior Ideas
The interior of the pole barn is just as adaptable. Depending on the kind of post-frame building, your open-concept floor plan may extend beyond 100 feet with clear-span trusses. There is plenty of room for attics, lofts, second stories, and vaulted ceilings when sidewalls are high. With the usage of the following materials interiors of the pole barn houses can be transformed.
- Know more about Pole Barn Houses Design Ideas
1. Plywood
Plywood as the construction material is simple to install and lightweight. Additionally, plywood provides structural strength, making it ideal for hanging tools and shelves on walls. The possibility of attachments coming loose from the walls is non-existent.
Moreover, this building material’s grain will give your workshop or man cave a cozy, natural appearance. Some clients use varnish to highlight the most appealing wood patterns, creating an interior finish that is more pronounced and appealing.
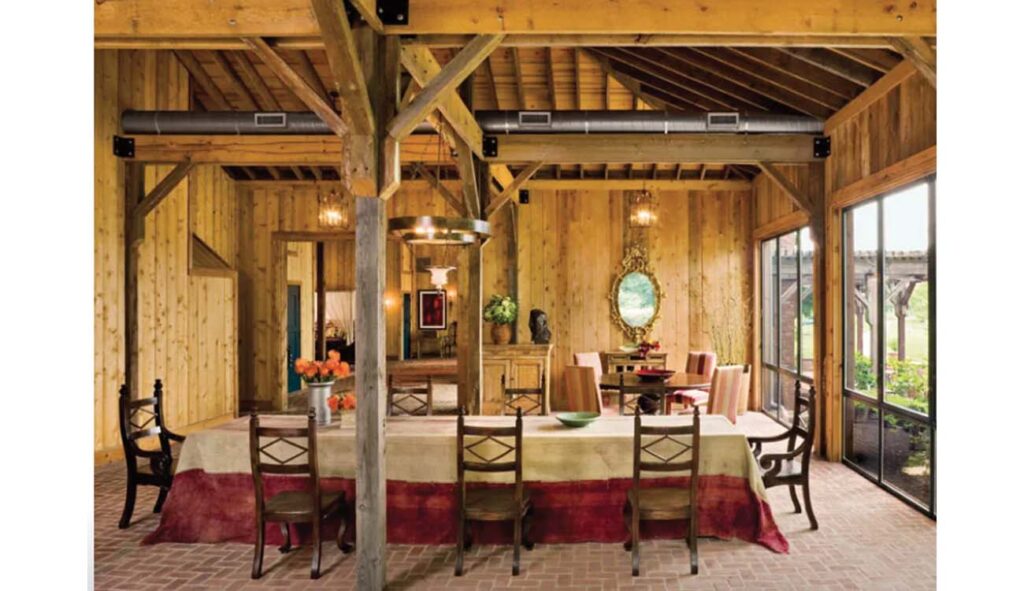
Even though plywood absorbs moisture, it dries out fast and regains its original shape. There is greater resistance to moisture damage at the panel edges. Using plywood for interiors has its benefits such as there are various finishes available, also the surface can be painted. In case of damage, it can be replaced easily. With benefits, it also comes with some drawbacks as these are not environmentally friendly and they are expensive.
2. OSB (Oriented State Board)
OSB is made of small wooden pieces and which are available in large sizes too. Also, it is a mix of both hardwood and softwood. OSB is a rough-textured building material because it lacks a top veneer. Paint or stain absorption is more difficult due to this feature. OSB is typically used as an underlayment as a result.
Plywood is less flexible during installation than OSB, which may be helpful based on the spacing between columns. But after absorbing water, OSB swells and won’t revert to its original form.
3. Drywall
A flat panel of gypsum plaster sandwiched between two thick paper sheets is called drywall. It fastens with screws or nails to wooden or metal studs. For any pole barn with living quarters or commercial enterprise, this interior finish is a great option.
There are several widths and lengths of drywall available. This building material is widely recognized for its adaptability, as it can be installed either vertically or horizontally.
Going for drywall in interiors is a cost-effective approach. It is lightweight and easy to install. The drawback is that it is not resistant to water damage.
4. Steel
People like this building material for interior finishes because of its ability to reflect light, which improves appearance. Additionally, it shields the insulating materials.
Metal panels are extremely robust, but they can get punctures or dents from forklifts and other heavy machinery. Fortunately, it will be simple for our Repair and renovation construction teams to swap out the damaged sheet for a new one.
Steel as a material is durable, energy-efficient, also it is low maintenance, and easy to replace when damaged. At last, it is quite expensive too.
5. Plywood and Steel
To, install a combination (or split) interior finish, combining the benefits of steel and plywood. The product specifications include 29-gauge galvanized steel on top of ⅝” AC or CDX plywood. The approach is quite durable and energy efficient.
6. Other interior finishes
When finishing your post-frame building project, the interior finish options for pole barns are virtually limitless. Owners have a great chance to express their individuality and inventiveness.
There are several well-known instances of distinctive, eclectic interior finishes including:
- Batten and board
- Pallet wood
- Pegboard made of PVC
- Shiplap
- Tin (or siding for grain bins)
The approach will differ as per the aspirations and style, although these are some of the best and easily approached styles.

