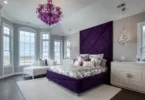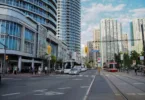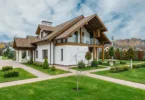Once architect of contemporary villa starts their design, there is peculiar challenge come in a way to make this workable. In design of Sangde Villa, we faced a two-story building on topography with a beautiful view, which was about 7 meters above the street level. The client requested an expansion of the existing building while minimizing any obstruction to the stunning view. This expansion formed the design concept to include an elevator, covered parking, and a janitor’s suite.
Contemporary Architecture of Villa Sang Deh
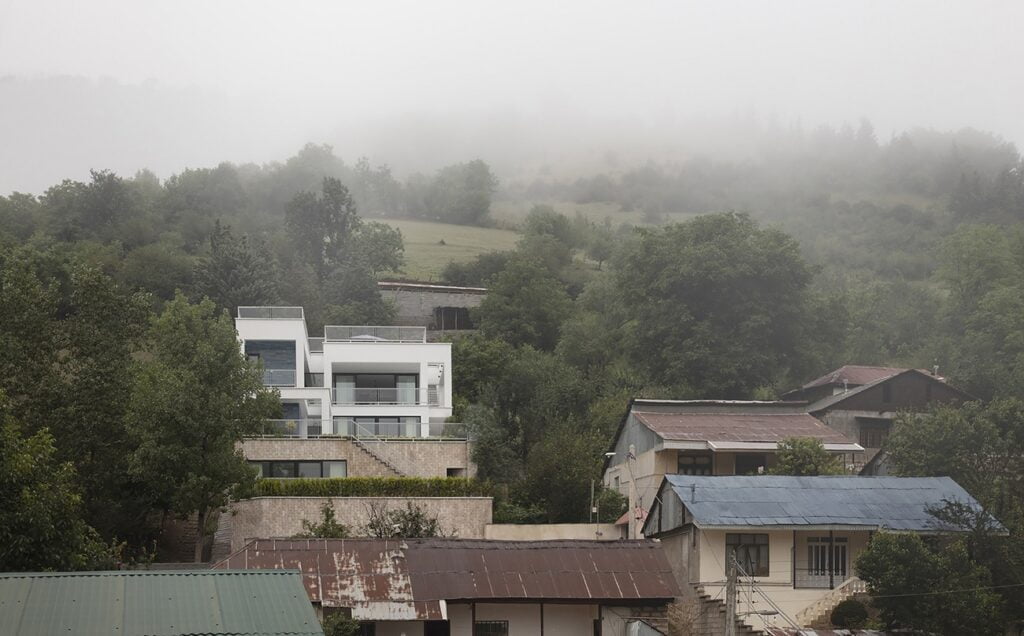
Contemporary Villa Project Fact File
Project: Houses, Extension
Location: Sang Deh, Iran
Architects: AsNow Design & Construct
Area: 510 m²
Year: 2023
Photographs: Nimkat Studio
- Lead Architects: Solmaz Tatari, Ehsan Tavassoli
- Design: Nila Shahmohammadi, Rana Ghamarsorat
- Detail Design: Amir Hossein Najimi
- Presentation: Farid Rajabi
- Graphic Design: Neda Jahantab
- Civil Engineer: Farhad Bahrami
- Mechanical Engineer: Mehdi Mehravaran
- Executive Manager: Mohammad Asgari, Taymour Rostami
- Clients: Mousai Family
- Program / Use / Building Function: Residential/ Houses
- City: Sang Deh
- Country: Iran
Concept Design
The expansion began at street level; in this new situation, we encountered a four-story building that looked out of place in the area. To address the project’s disproportionality, the building was placed on a solid stone base in harmony with its surroundings.



Design Execution
The sloping roof was removed to reduce the overall volume of the project. Eliminating the sloping roof offered a panoramic view of the surrounding nature. It provided the opportunity to connect the building with northern land at the upstream height via a bridge due to increased light in the northern rooms of the project. The height of the northern courtyard was lowered, and a grid screen was added to expand the terrace.


Evolution of Spaces – Internal & External
The main idea for overall building volume is the penetration and horizontal extension of the additional part into internal spaces. The box that has emerged from nature’s heart features green-blue tiles, which get their color from the blue sky and green nature.
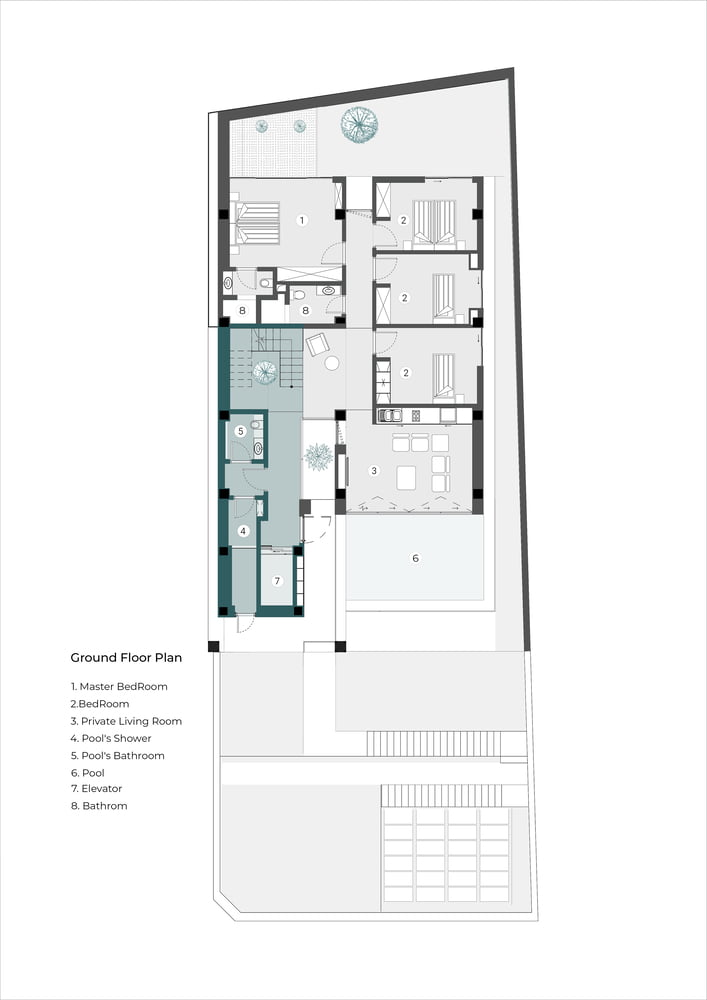
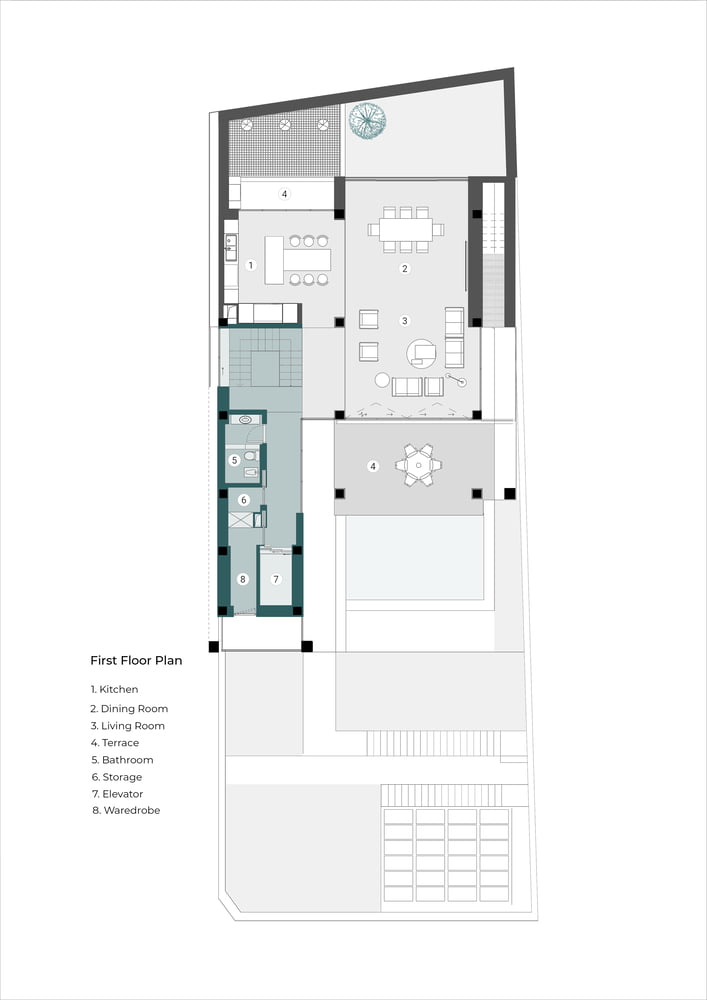


This box welcomes the audience from the outer borders to the inner spaces and creates an opportunity for vertical connection in the project. In completing the final idea, the grid system of beams and columns on the project’s façade can beautifully frame the surrounding views.

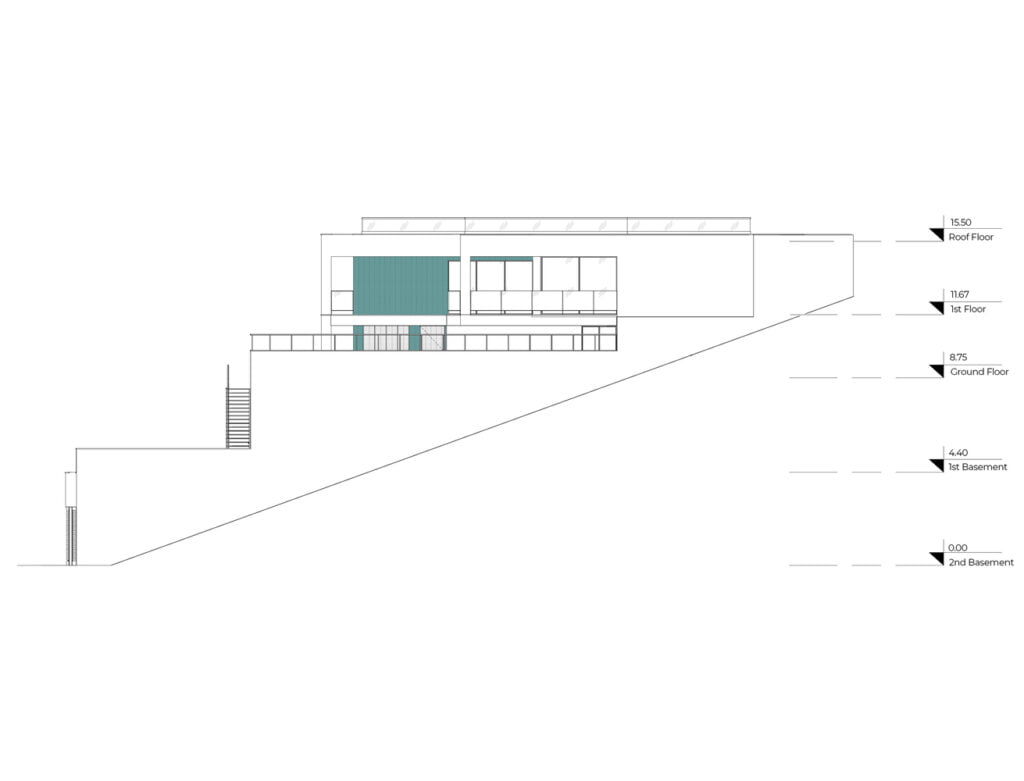

This porous grid, a shell, covers the entire building mass. A cover that delicately integrates the new cube into the existing building.
Villa Internal Planning
The project’s physical layout prioritizes public space views and is divided into four levels. The first level includes a parking area and a service box equipped with an elevator.
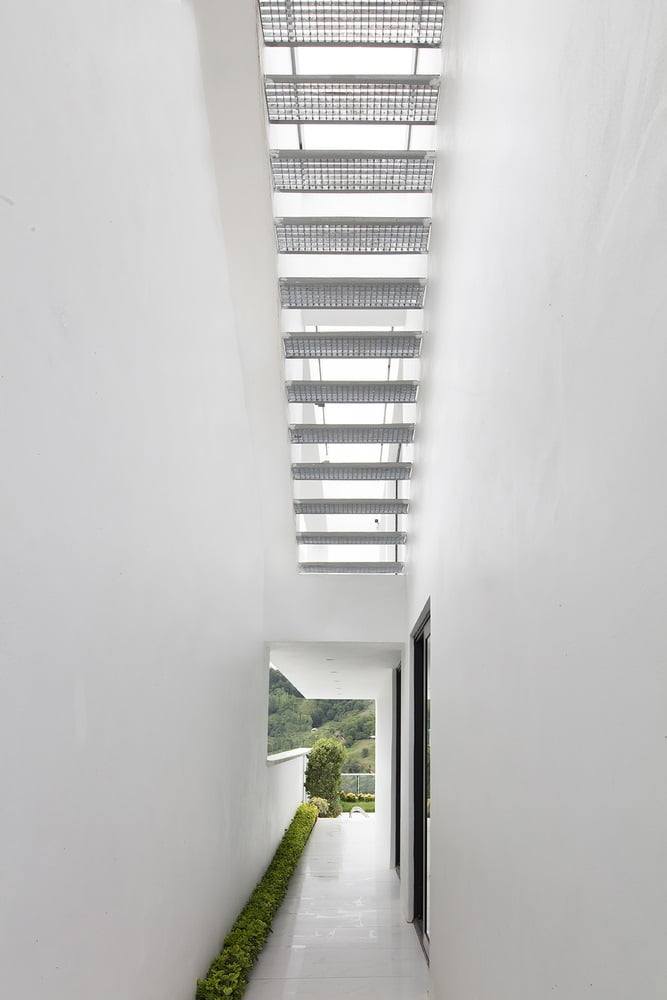
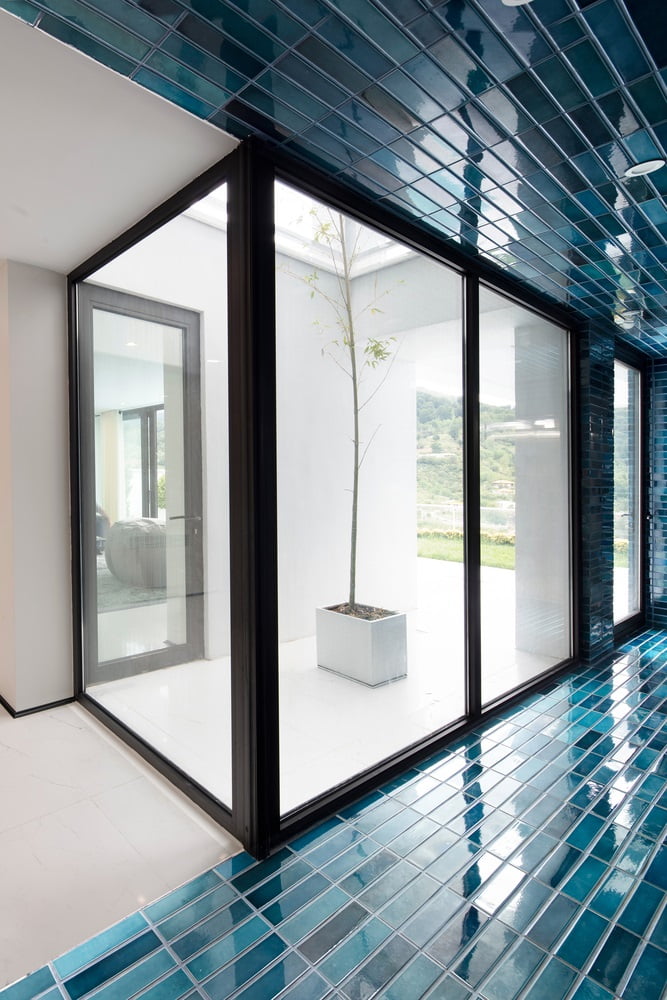
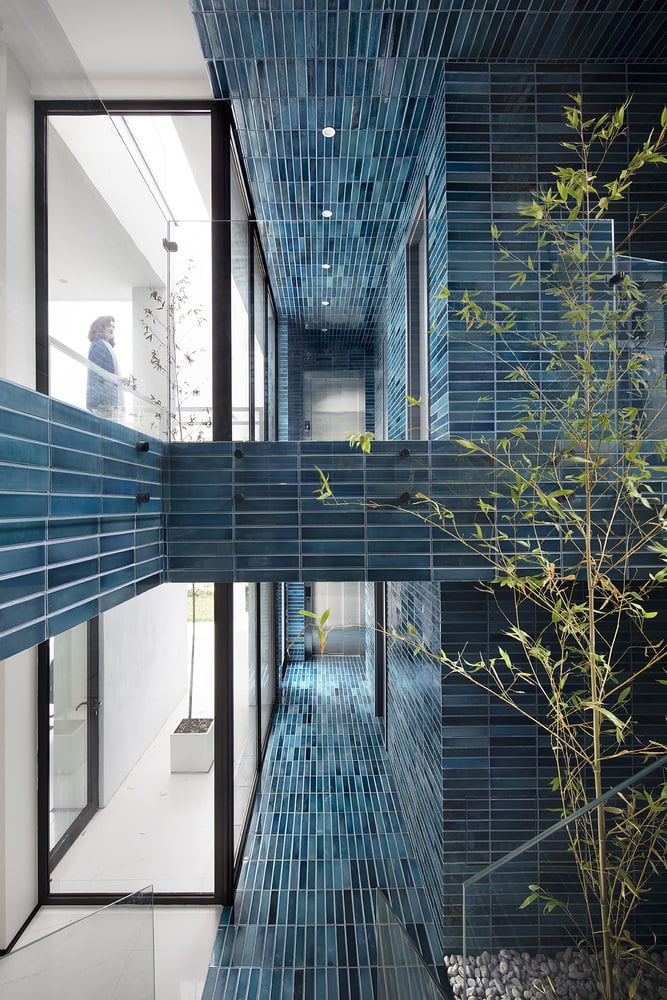

The second level houses the janitor’s suite, engine room, and another service box with an elevator. The third level comprises bedrooms, a living room, a service box with public and shower facilities, a dressing room, stairs, and an elevator.

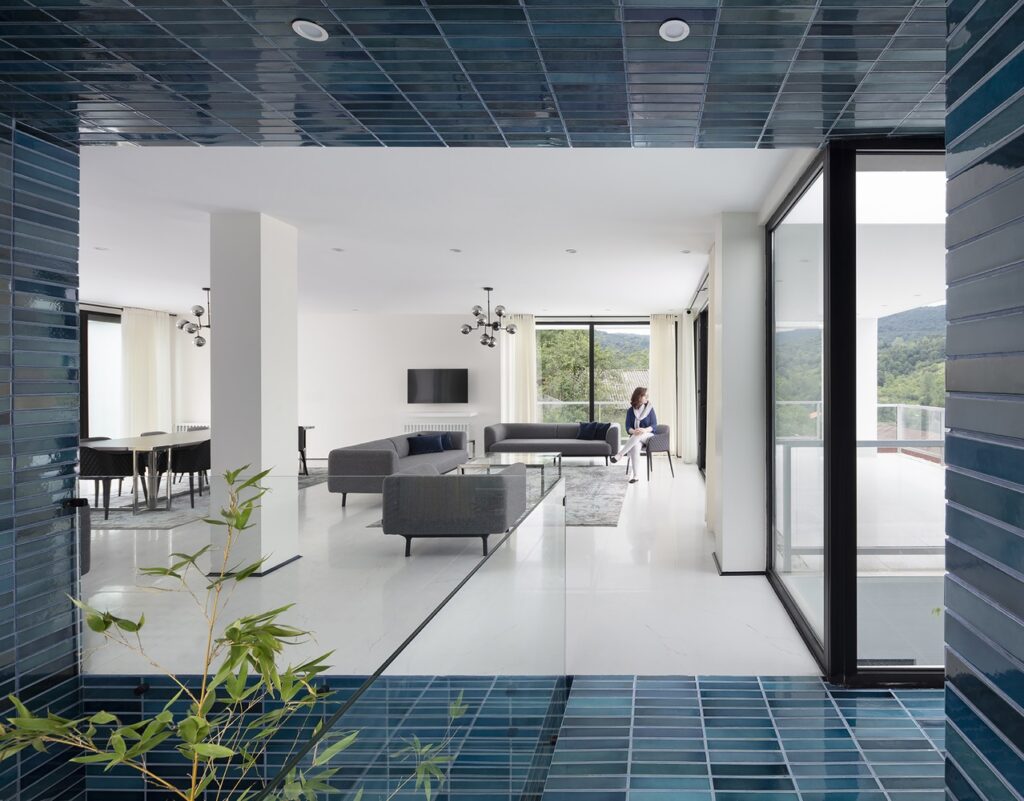
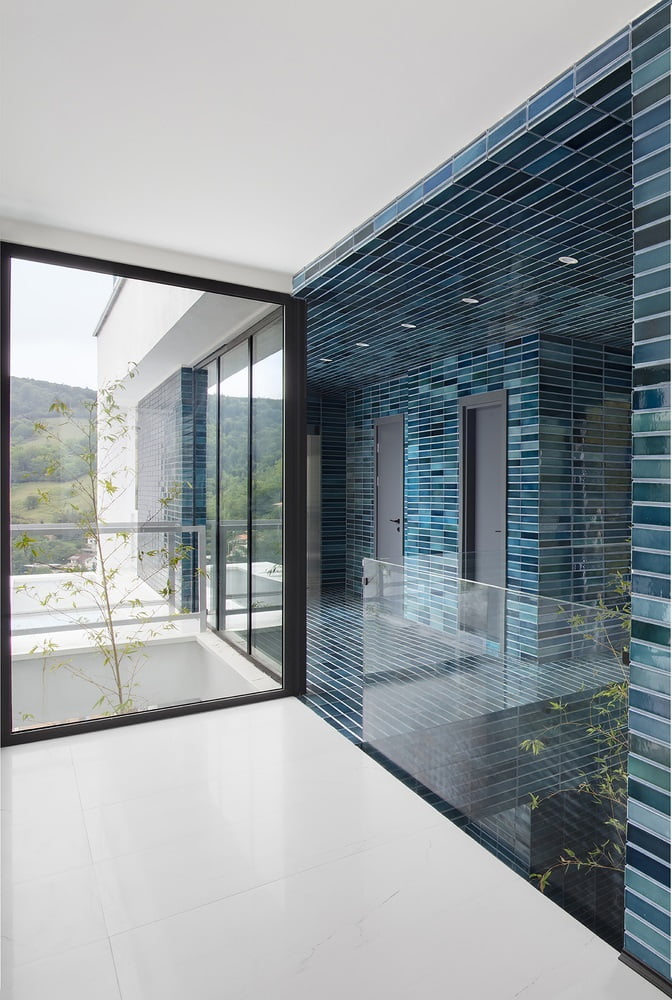

The fourth level features a reception and dining room, kitchen, terrace, and another service box with public and dressing facilities, a stairwell, and an elevator.
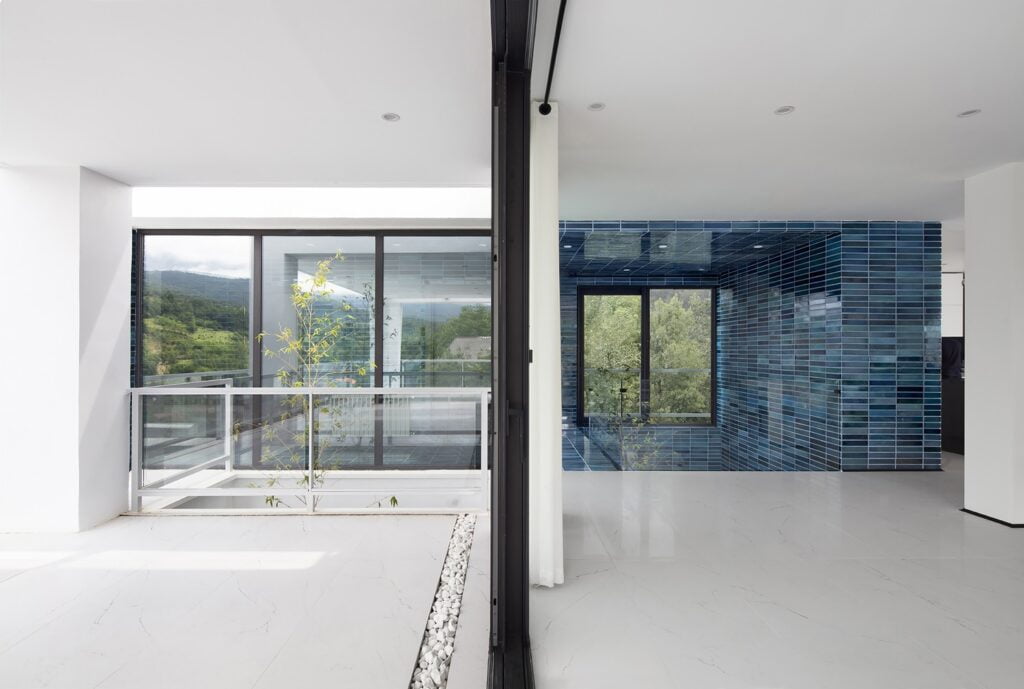




Know more about house designs,
- 100+ latest unusual architecture thesis topics list for dissertation research proposal
- Maximizing Your Space: A Guide to Effective Home Renovations
- 5 Top-Scoring Interior Bedroom Décor Ideas To Create A Convincing First Impression
Crux
Open-concept layouts and expansive glass walls are prevalent features, emphasizing a harmonious relationship between indoor and outdoor spaces. This design approach not only maximizes natural light but also provides breathtaking views, creating a sense of continuity with the surrounding landscape. Hope this article make your knowledge reach by steps and explore more villa design ideas on website.

