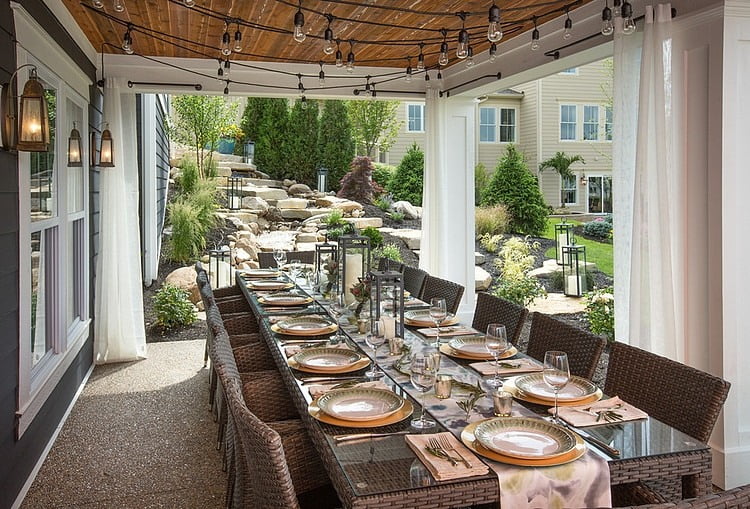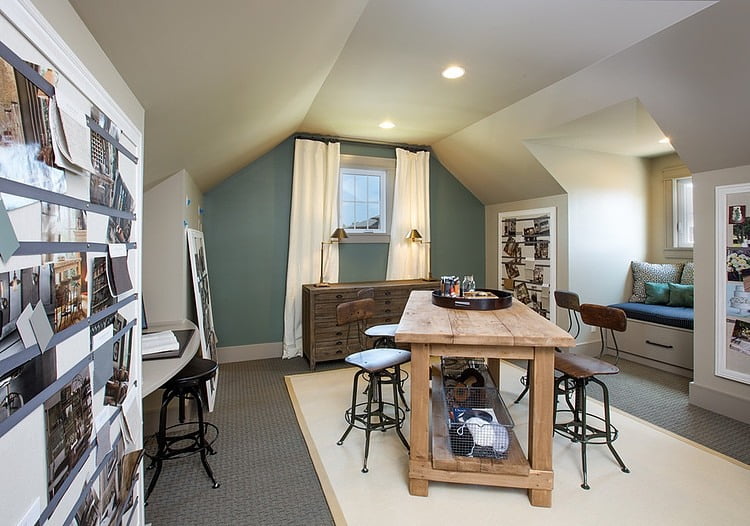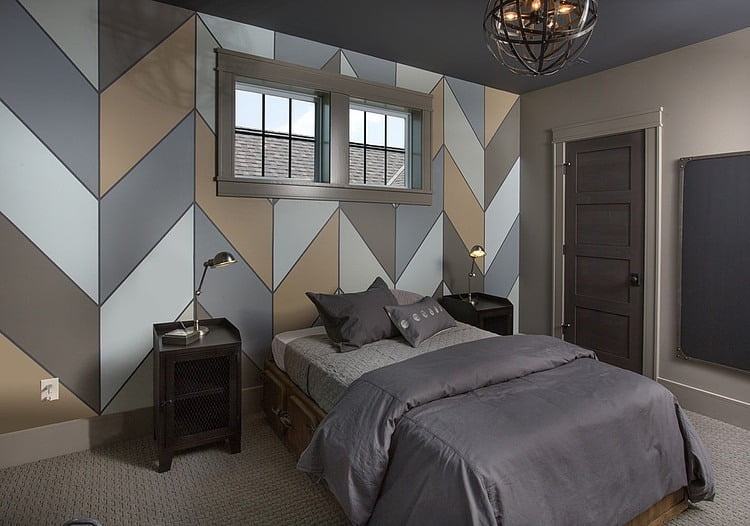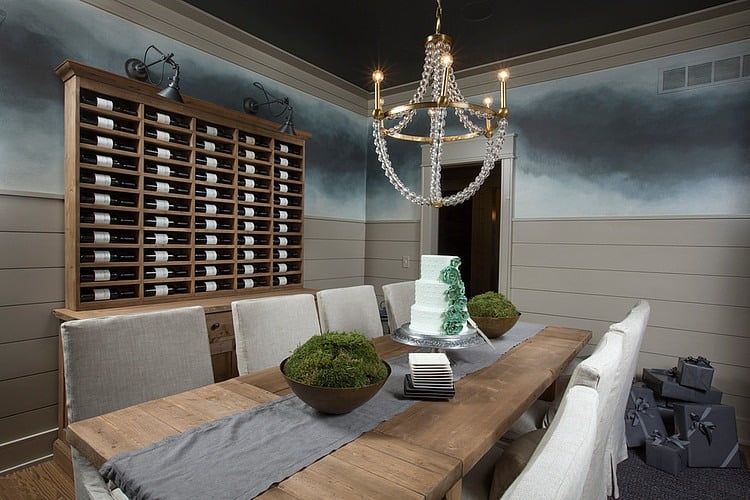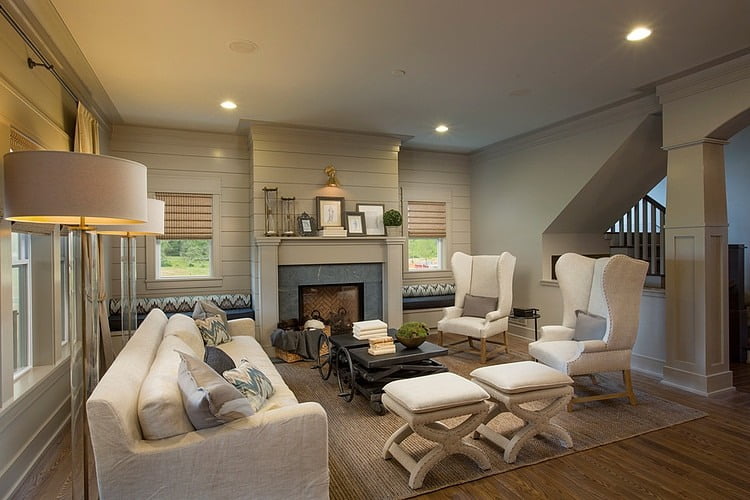The residence features plenty of outdoor space, as well as a beautiful foyer with lounge furniture for relaxation. Interiors exude a lovely mix of traditional elements, wood playing a major role in the overall design. Each room seems more captivating than the next, as the designers paid maximum attention to the smallest of details.
Craftsman Style Home Design Ideas
Romanelli & Hughes Custom Home Builders helped deliver this lovely craftsman style home in Jerome Village, Dublin, Ohio.
Here is more information regarding the structure of the building, as provided by the developing team: “After passing through a dramatic entry, filled with trimmed out columns, arches and ceilings, the hall opens to the Great Room, Gourmet Kitchen and casual dining area.
The lower level has a Theater, Bar and Recreational area, with a powder room. The second floor of this home features a Master Suite with a large walk-in closet, deluxe bath and an architectural ceiling.
Three other bedrooms, each with bath access and walk-in closets, and a bonus room complete this level”. Enjoy the virtual tour and feel free to share your personal feedback with us!







