Bailer hill house is a one fine modern wood house on the hillside residence. How architect creates spaces that give you a vista of seaside view. The arrangement of spaces in such a way that the purpose of creating this Bailer hill house fulfill. That’s why architecture firm Prentiss + Balance + Wickline, have designed a multi-level, modern wood house in Friday Harbor, Washington State, that’s anchored into the rocky slope.
Contemporary Architecture of Bailer Hill House
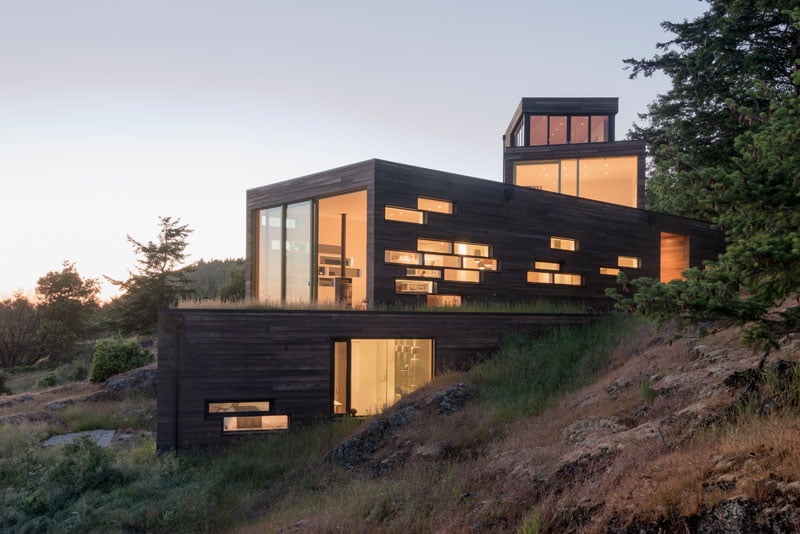
Arrangement of the house mass is special that stacked boxes end in large lift-slide doors. Those are direct each interior to specific views and clusters of smaller horizontal windows perforate the walls to let in natural light. This smaller horizontal window compositions is one of the special creative aesthetic feature of the Bailer hill house.
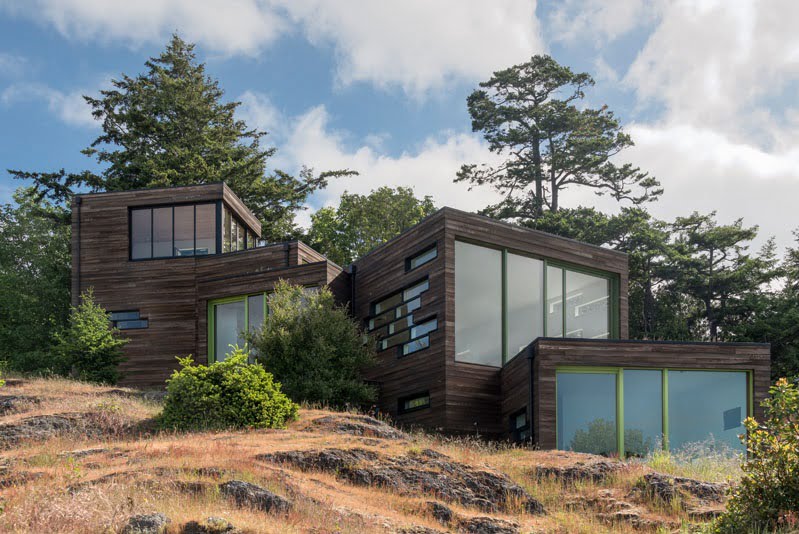
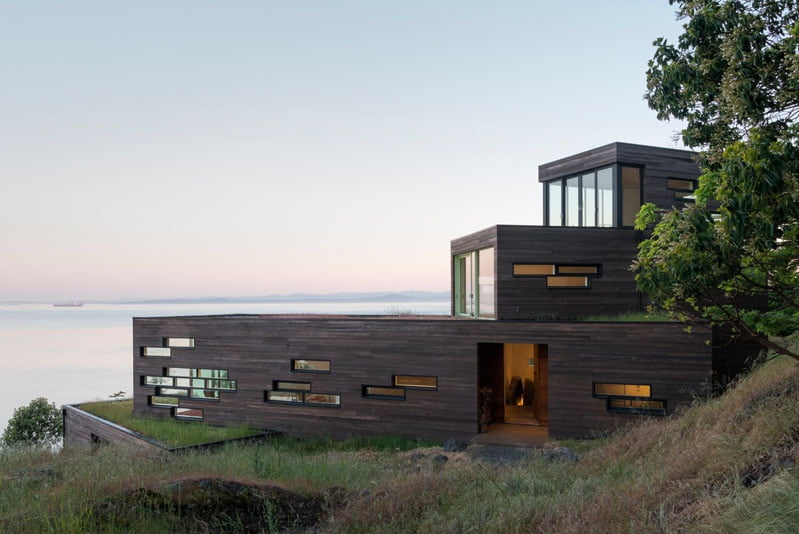
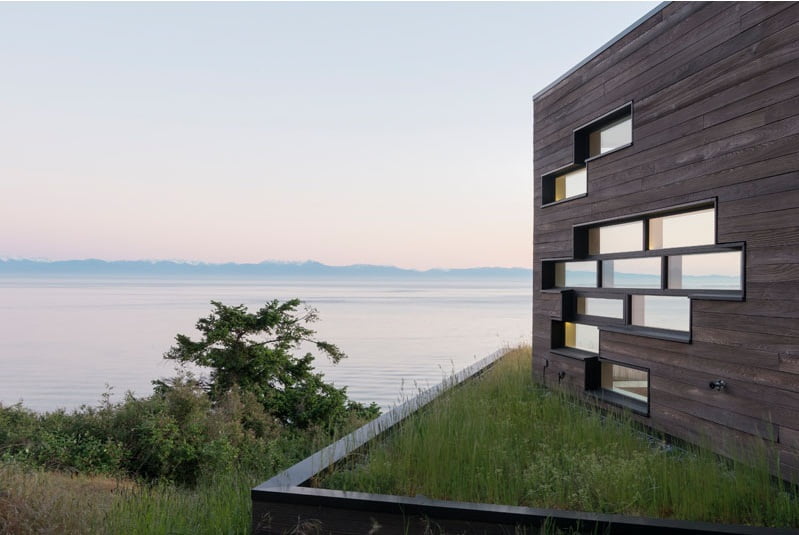
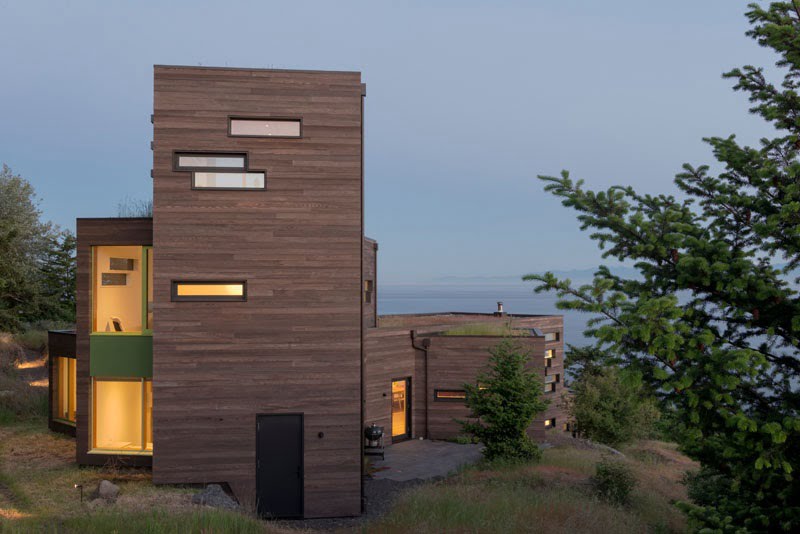
Define the grand entry of house with the wooden front door is set back from the facade. And the alcove provides a place to keep firewood dry. This entire subtraction of volume from the mass create entrance porch effect.
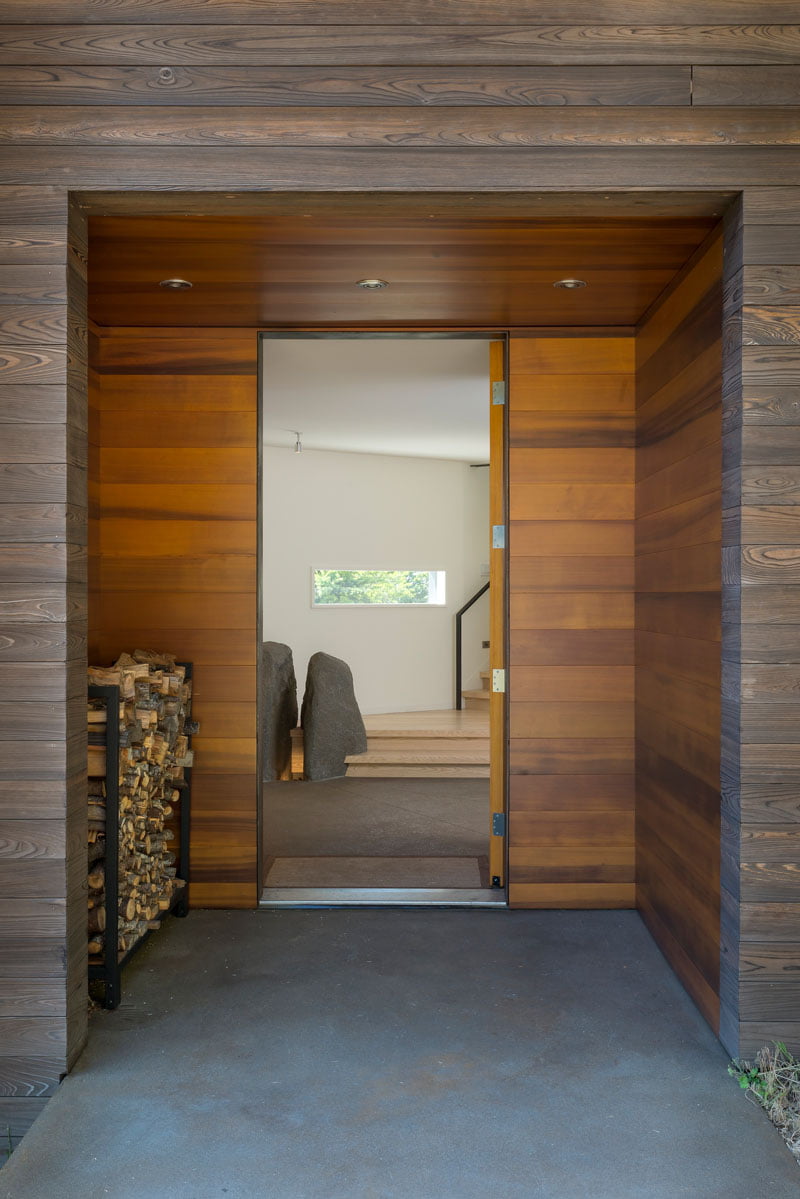
Architect create some aesthetic value of space and give special identity of entrance area with punting two piece of rough stone. Inside, there’s a feature stone element, and wood stairs that connect the various boxes of the home.
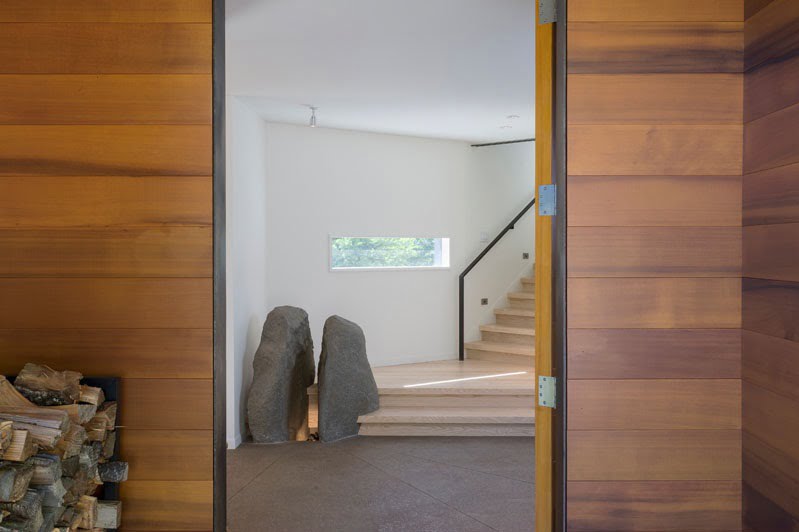
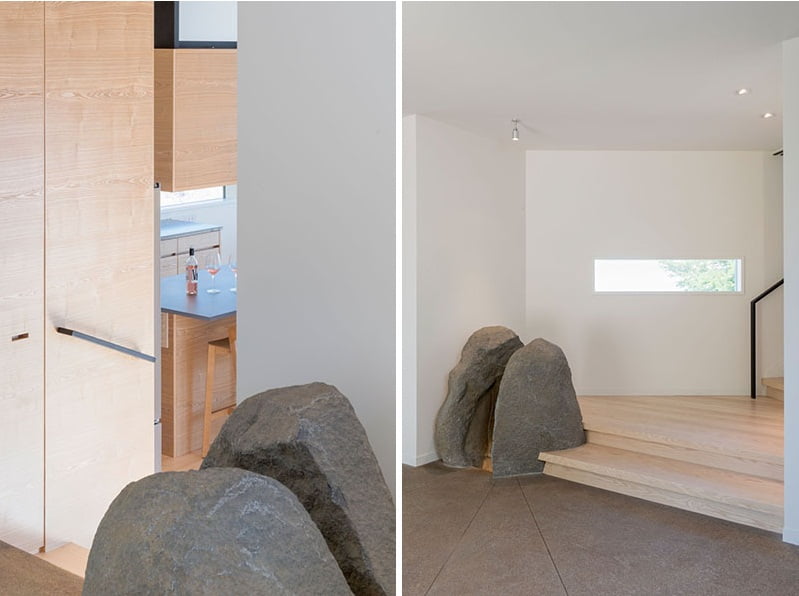
The ground floor contains an open main living, dining, and kitchen space. The kitchen combines wood cabinetry with a grey countertop, for a simple and contemporary appearance.
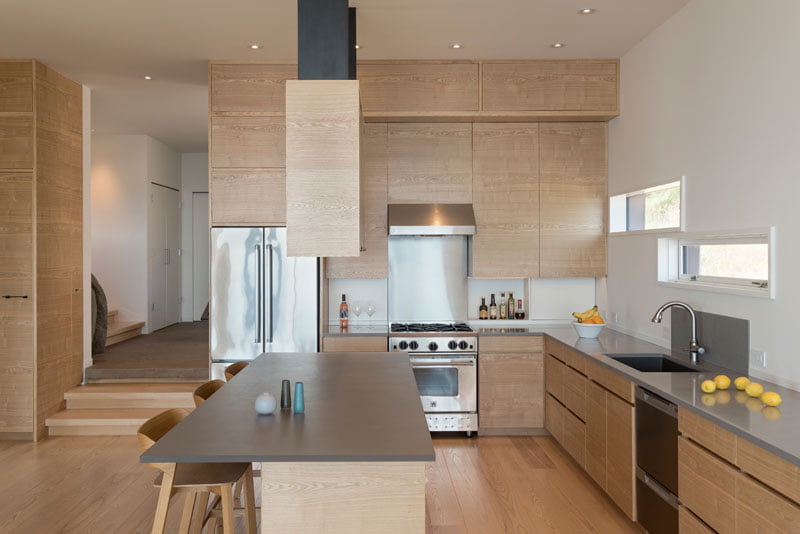
The small horizontal windows provide glimpses of the natural landscape outside. This is the way of interlocking of indoor outdoor spaces of Bailer hill house.
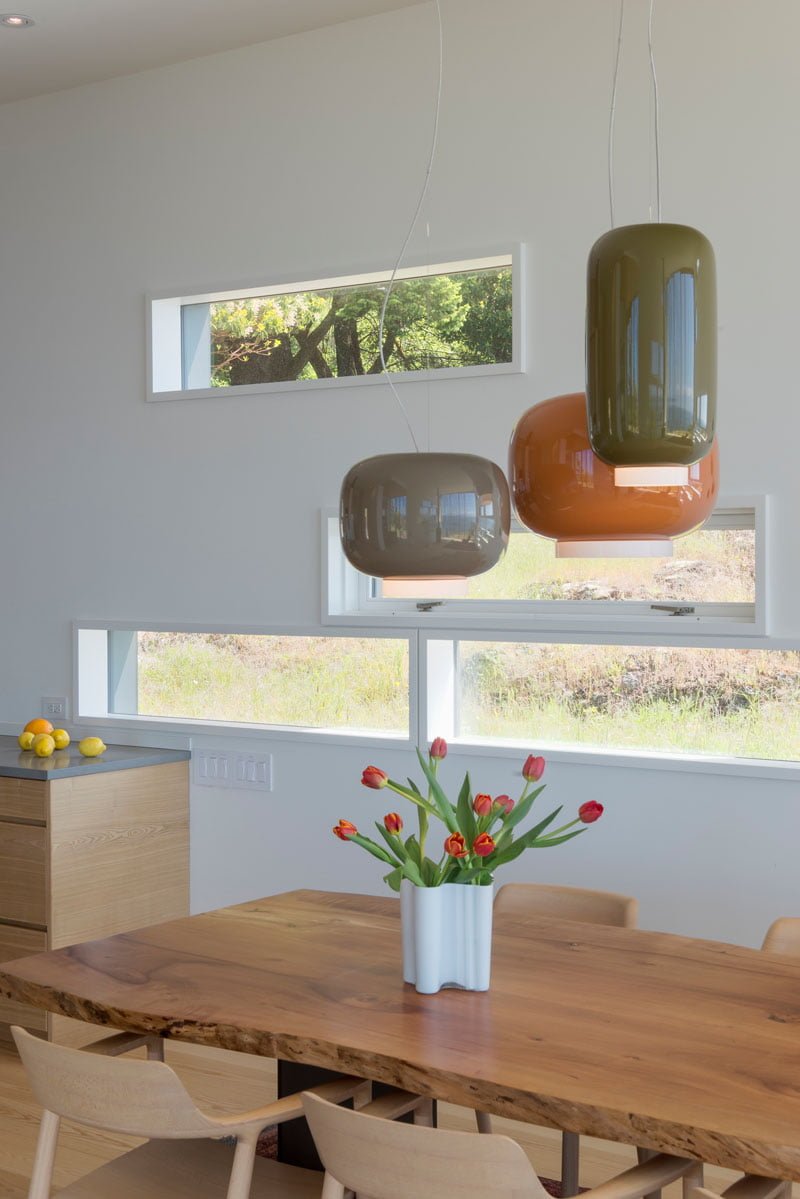
Airy and full of sunlight, the living room has a large sliding glass door that opens to a green roof. Each stacked box ceiling act others terrace towards the sea side.
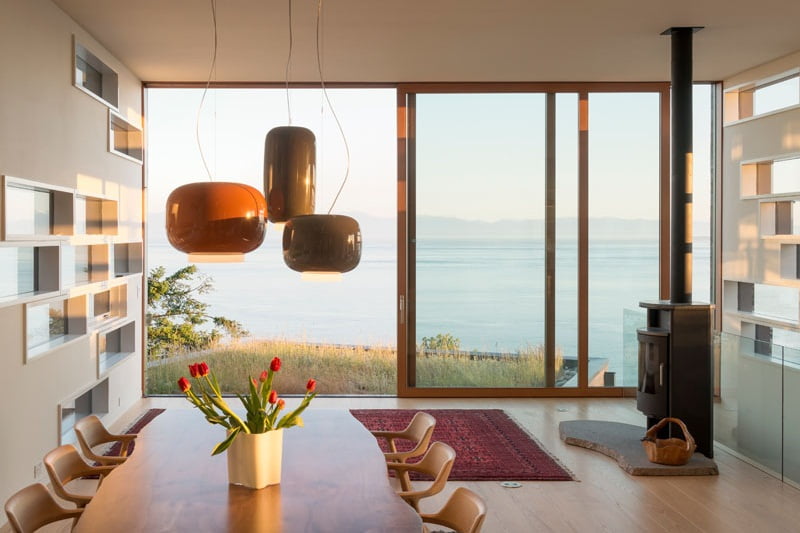
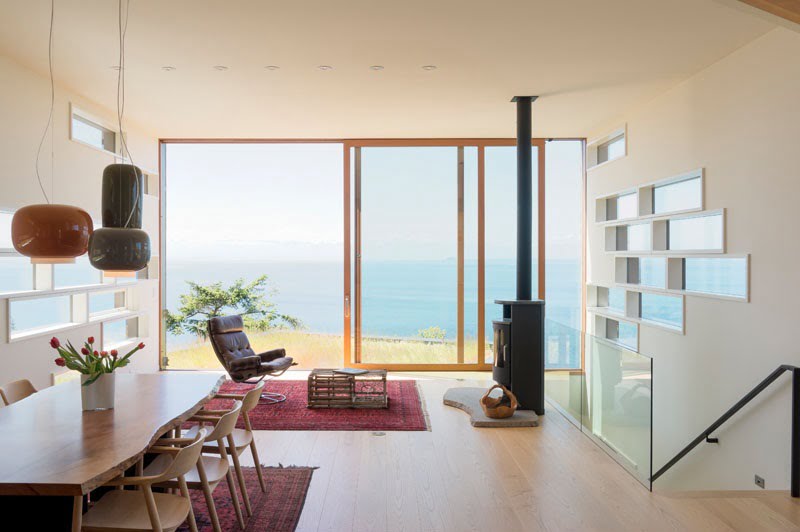
A reading room in a nook off to the side is formed by walls of bookcases, which flow seamlessly out of the smaller scattered window pattern.
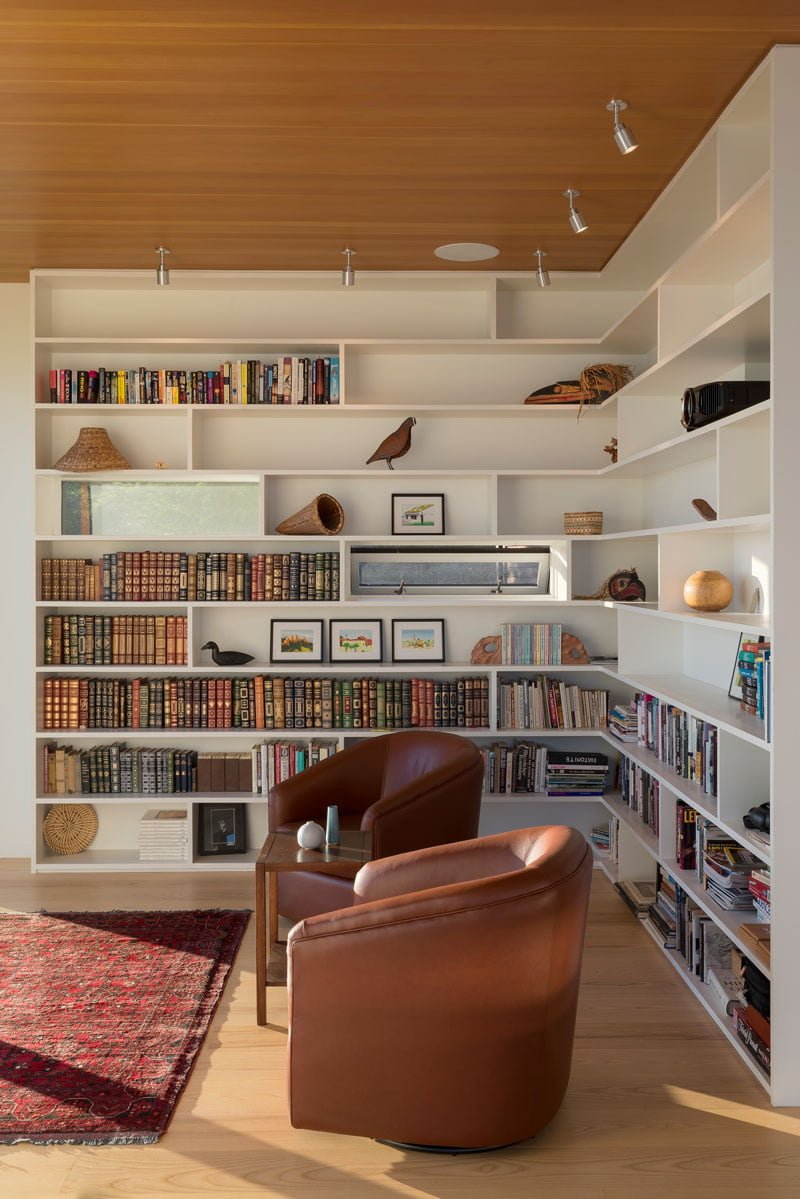
At the top of the stacked boxes is an open art studio, that’s surrounded by windows.
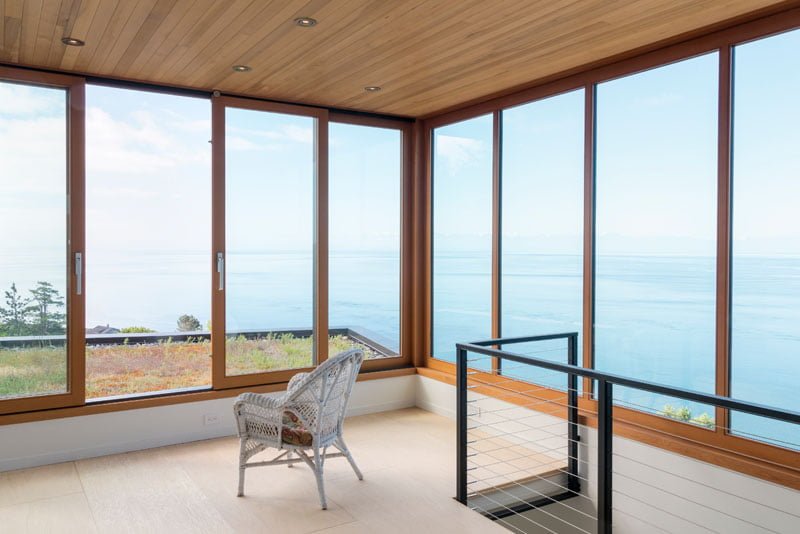
The house has multiple grass-roof patios that can be accessed from the various levels of the home.
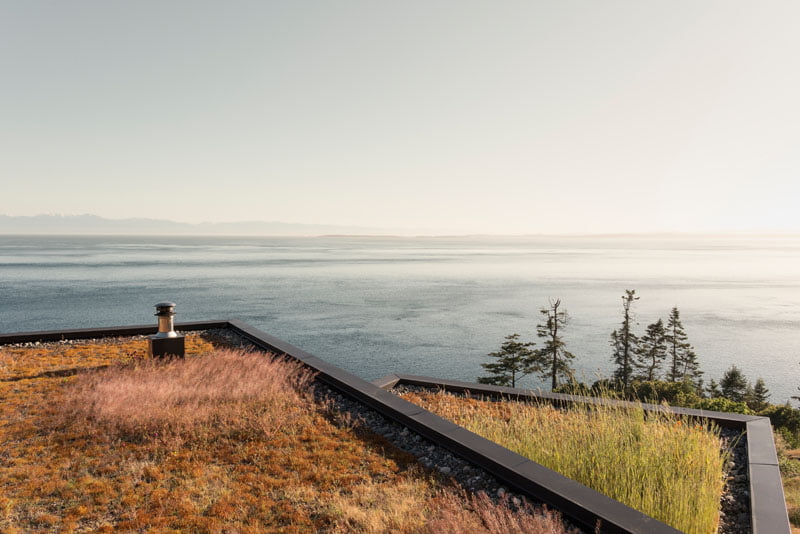
Photography of Bailer hill house by Eirik Johnson.

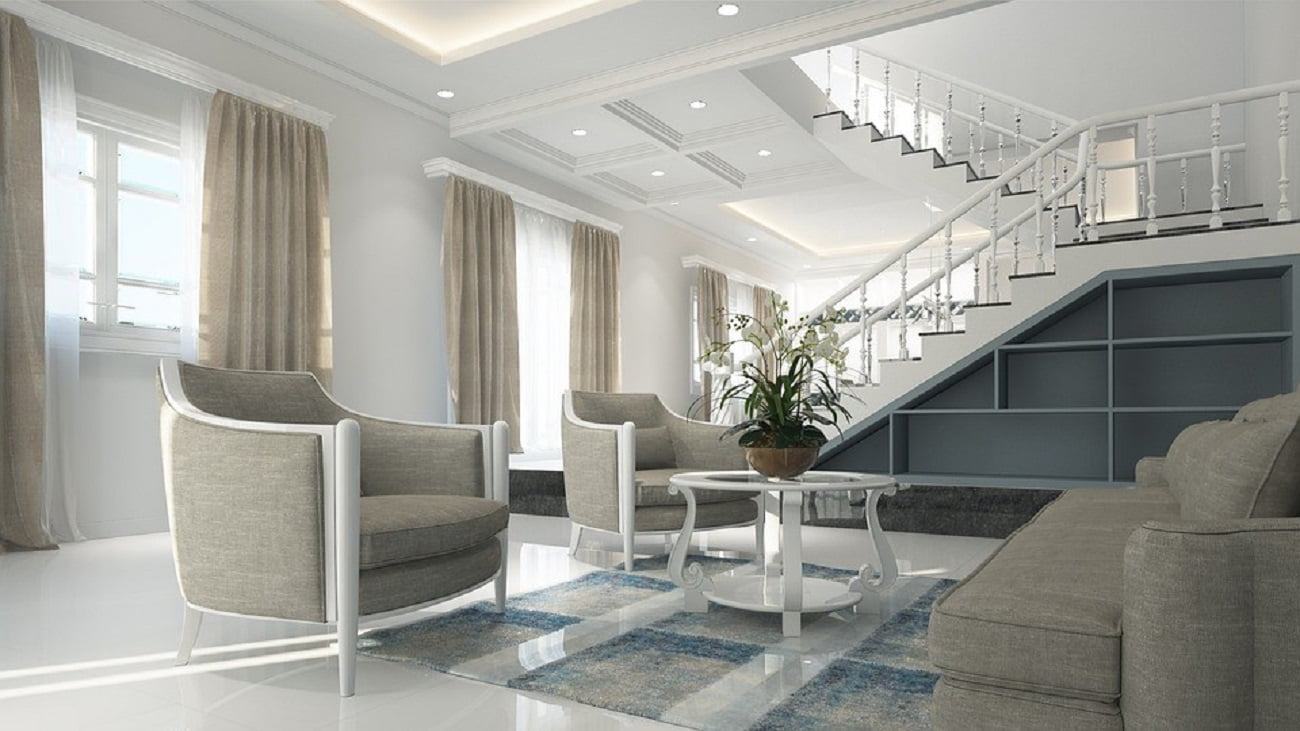
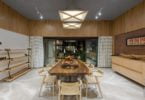

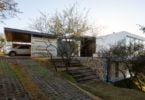
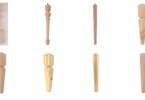

[…] the main entrance to all major spaces. The design seamlessly integrates an open-plan structure with full-height shelves and a continuous seating platform, inviting readers to immerse themselves in literature while […]