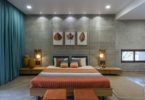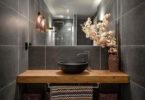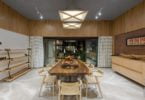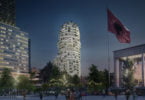What are the latest features that every architect needs to consider while planning a family home? Your DIY dream could sour if you don’t think through the whole project and what to consider when designing a house. For instance, how many bedrooms should we have? Can we have a games room? And what about that study I was always promised? A house becomes a home when it fully reflects the homeowners’ style and preferences. Architects and interior designers alike often hit a roadblock when doing so for large families with members from different age groups. Parents and children have varied needs when it comes to supervision, shared spaces and even privacy and they have a unique personal style that needs to be incorporated into the design plans.
Designing a new house?
Read about the various aspects that need to be kept in mind while designing all inclusive yet dynamic living spaces for growing families.
Make sure you design your house for your family
Unless you want to pay for some extensive renovations, later on, make sure you analyze the way you and your family live and ensure this is reflected in the design of the home.
For example, your kids are probably going to want to play outside, so locate your outdoor play area next to the kitchen where you can see them. You might also want to not have any stairs, and a fence around the property to begin with.
Consider your budget in advance
Home design is not a finite science. While architects would like to be able to predict how much the design of your home will be just by talking to you once, the reality is every homeowner and their ambitions are different.
Before meeting with an architect have a rough estimate of a budget in mind. Vocalize your budget when interviewing architects before you start your home design. This will help your architect explain what design effort will be “in scope” and what other items may need to be put on hold for the future or carried out on a smaller scale, different materials, etc…
Multi-functional Rooms
Multifunctional rooms are super important and essential in homes with growing kids. The room has to be able to seamlessly transform as per the needs of the residing family without having to go through constant renovations every few years. The answer to such a problem? Flex rooms with transforming furniture!
Gone are the days when Murphy Beds used to be a novelty. The design has progressed to be able to convert a seemingly simple center table to a dining table that seats six.
Global procurement specialists have extensive experience in procuring such creative interior design solutions from across the globe so you get easy access to an endless variety of products to meet varying design needs for every age and gender.
Another added benefit to flex rooms is concealed storage options. This is definitely a plus point to remember when designing for families with children.
Make sure your living spaces face the right direction
A common mistake is simply facing your most commonly-used living spaces in the wrong direction, which is likely to result in a hothouse in summer and cold house in winter.
If you want the best of both, orientate your bedrooms and living areas to face the north in order to provide sun penetration to as many rooms as possible (get the advice of an architect!).
Of course, the importance of room alignment varies depending on what part of Australia you live in. According to archicentre.com.au, homes built in the tropical north can become unbearable after a hot spell, especially those built with high thermal mass construction as these will absorb heat during the day and retain it for longer periods during the night.
Simply put, you’re probably not going to want the hot afternoon sun beating down on your bedroom in summer, so you could be well advised to build it in the north-east area of the house – particularly if you’re a morning person.
Open Living Spaces in designing a new house
Rather than choosing well-defined areas in a house, the idea of open living spaces is being well received. It helps for easy transitions and is especially preferred by parents with children as it enables easy supervision.
Each individual area is visually connected to make the home seem larger and the spaces are defined by the furniture and decor reflecting its intended purpose. These spaces connect to each other without obstructions creating a minimalistic interior design.
Designing a new house floor plans
When evaluating floor plans try to visualize how you will furnish the house and how you plan on using different rooms in your daily life. Get a tape measure and measure rooms in your current house to get an idea of how big a 12’x15′ room really is.
Often people have a hard time visualizing the size of a room and later when the house is done they are not happy with the size. I really suggest spending time on the evaluation.
Also, At Perth Blast n Seal, they clean both residential and commercial Concrete cleaning Perth and they’ll take extra care to keep your garden and adjacent surfaces untouched, making sure we get rid of any excess water or mess. All that’s left is for you to enjoy your clean concrete surface.
Centralized Kitchens
As we all know, kitchens are an integral part of any household – more so in a house with kids. Having a central kitchen makes day to day functioning and multitasking much simpler as it is a common meeting area for all the family members. It needs to accommodate multiple needs at any given point in time.
Something as simple as a chalkboard on one side of the kitchen island keeps the kids busy freeing parents to concentrate on multiple tasks. Or go with a fun new digital twist.
Study Nook
Every house needs a quiet zone, for the thoughts to flow. A study nook is the most suitable for families with children, the study nook works for homework and timeouts.
What’s better is the ability of this room to later be converted into a personal library or office once the kids are all grown up. Or even a hobby room. The possibilities are limitless!
Designing a new house with multipurpose outdoor spaces
Irrespective of the size of the available yard area, there are multiple ways to make it more inviting and entertaining for children through their growth years.
When they are younger a simple playpen makes for a safe environment for the kids to interact with the outside world, as they grow older, it can be substituted with a small swing set or a makeshift basketball court etc.
Single Level Vs. Multiple Levels
Whether or not your new house has only one level or more is really a personal decision. Some people really enjoy having a single level living with no stairs to climb up and down.
Some people prefer the more traditional cape and colonial home styles with bedrooms on the second floor.
Some land sites are quite small and someone looking for decent square footage may only be able to build a multi-level house.
If you think you may retire and live in your house as you get older the single level house may appeal to you.
Connected Rooms
Houses with multiple clustered/connected rooms are highly preferred by large families. The connected spaces make supervision easy, but also provide added privacy, giving parents the much-needed rest and relaxation required after a long day, meanwhile promoting independence among the children.
Also, the rooms can be interchanged according to the changing needs of the family as its members grow older.
General rules for designing a new house
Natural light can reach up to a direct length of 25 feet or 8 meters, so plan interior spaces for daylight accordingly. Windows and ventilators openings should not be less than 1/10 the of the floor area of a space. So give openings accordingly.
Be realistic and flexible in designing a new house
Begin by asking yourself, “What will take place in this particular room?” For instance, say you want a home office, but it will mostly be used during work hours. Say you also want a guest bedroom, but you don’t actually have guests very often.
Consider designing a home office that has a built-in Murphy bed, which can also function as a guest bedroom when needed. This allows you to maximize the room’s functionality and you won’t end up with a dedicated guest bedroom that sits unused for most of the time.
As families grow, parents have the supremely important task of raising good citizens, and having a home that allows the family to stay connected can make that task that much easier.
Summary
You need to accommodate the various demands and needs while keeping in mind the evolving nature of the same as time passes and design spaces accordingly.
A global procurement expert can help you find high-quality and unique décor solutions for your next project that are kid-friendly too. Contact Excellent Global to discuss your requirements with an experienced and resourceful sourcing specialist today!








[…] that you decide between replacement and new construction models. The primary distinction is that new construction windows typically include nail fins – metal strips known as flanges which secure windows against […]