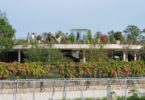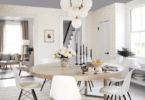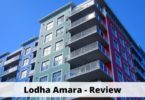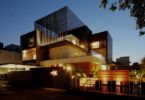Land n Arch wins third prize in the Ideas Architectural Competition for the Redevelopment of the Kalamia Coastal Front in Corinth, Greece.
The coastal front of Corinth is a place of particular natural beauty and constitutes an important part of the city that offers residents a place of contact with the natural landscape. The foundation of the design derives from the word ‘wave’, while the aim of the design is to establish a public space that features a continuous linear pathway along the coastal front, as well as individual areas for pause and contemplation of the landscape, using only two design elements: the wavy line and the rhythmically interrupted viewing balconies.
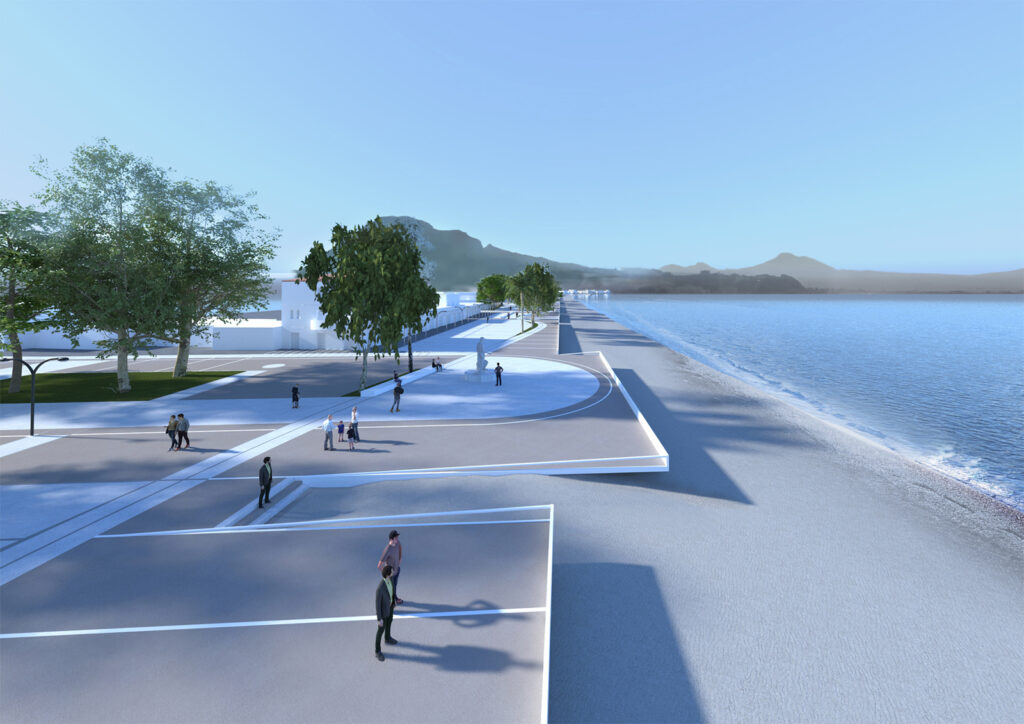
Wavy line
The initial design concept is inspired by the wave, manifested as a wavy line that weaves through the entire study area along the coastal front. The wavy line, starting from the intention of creating a fluid anthropogenic landscape, establishes a distinctive local identity for the Corinthian coastal front. It emphasizes the linear aspect of the overall layout by tracing the waterline as it slides along the shoreline.
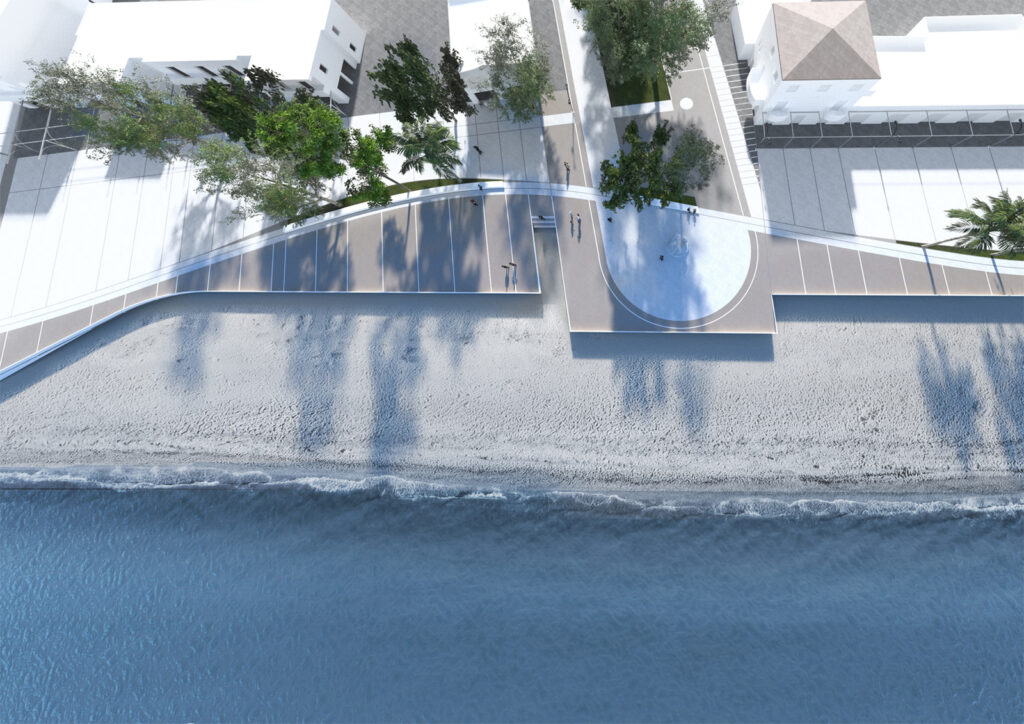
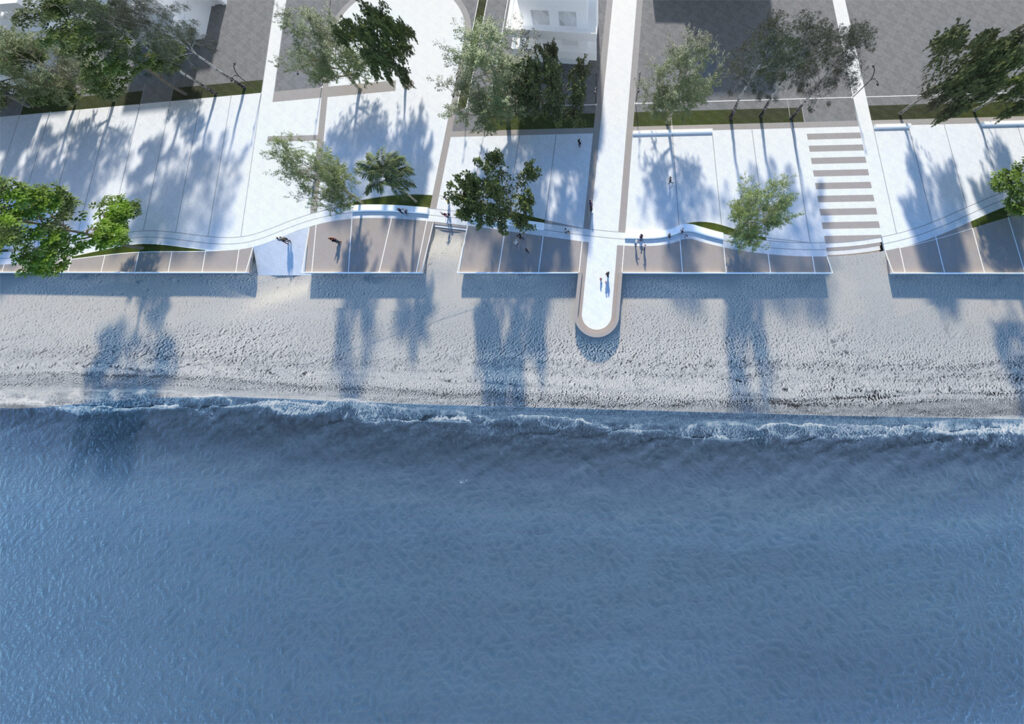
Viewing balconies
A key feature of the design is the incorporation of balconies, strategically positioned to encourage landscape reflection and contemplation. These balconies not only offer landscape views but also serve as resting areas with integrated planting and seating areas.
Viewing balconies receive rhythmic interruptions, resulting from the extension of the city’s axes and creating seamless transitions to the waterfront. The wavy line, the viewing balconies and their rhythmic breaks which act as extensions of the urban axes, orchestrate the overall design.
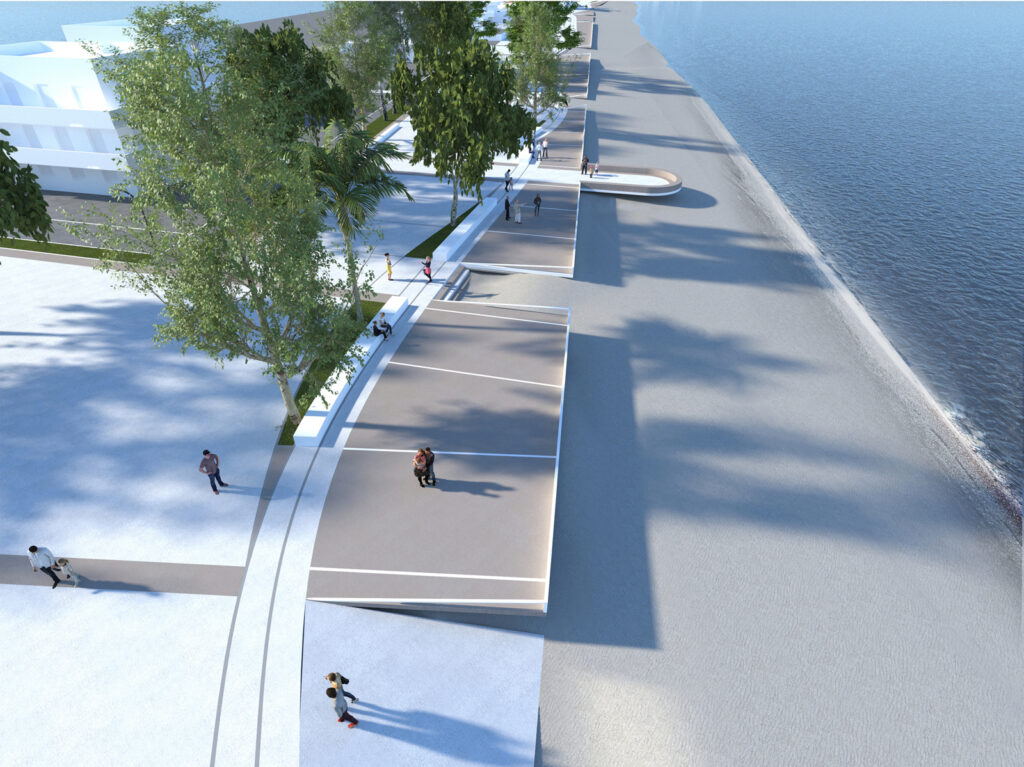
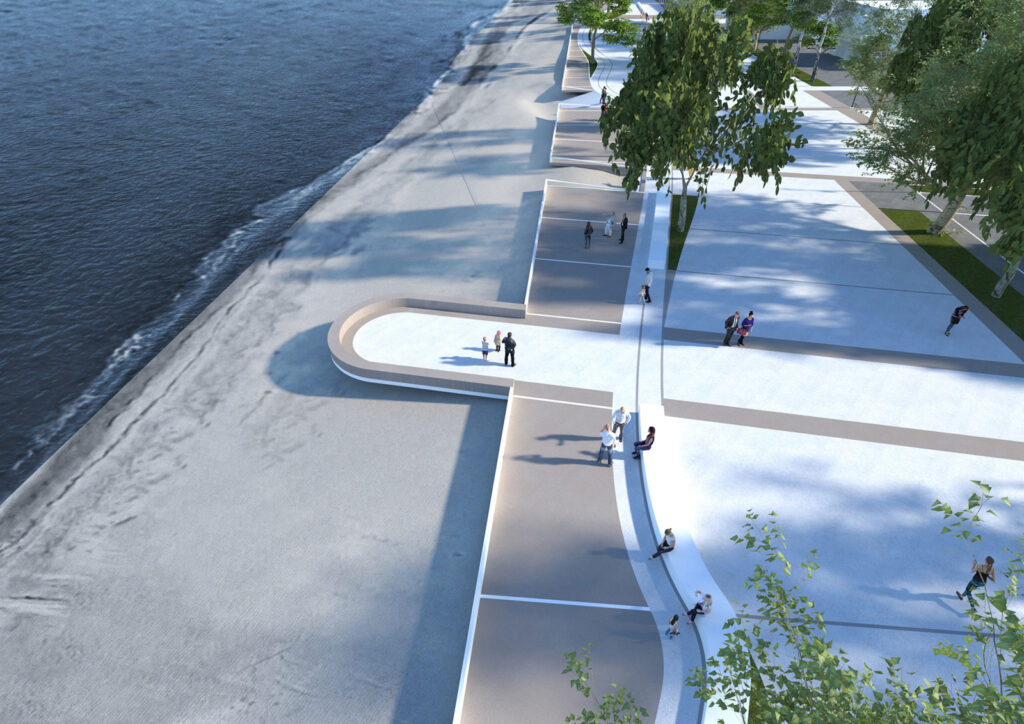
Connection with the city
The design aims to provide a recreational area that fosters interaction with the natural landscape, while organically integrating into the city’s structure. By reinforcing the relationship between the urban fabric and the seafront, the beach transforms into an organic and integral part of the city.
This seamless integration is achieved through the continuation of the urban axes, which act as rhythmic interruptions of the viewing balconies while providing soft transitions to the waterfront. They are implemented as setbacks from the boundary of the configurations , allowing the natural landscape to draw closer to both the wave curve and the city’s limits.

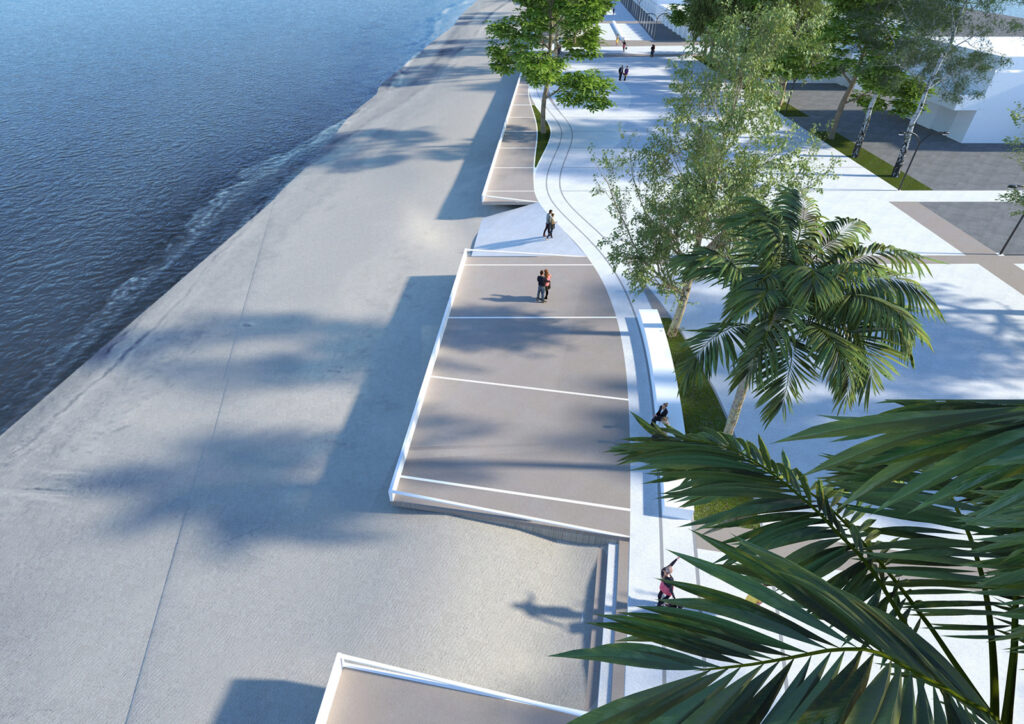
Construction materials
The selected materials reinforce the original idea of the proposal. Their application aligns with the concept of the wavy line and the rhythmically interrupted viewing balconies.
The wavy line delineates the distinct color variations of the materials, utilizing materials that blend visually and perceptually with the natural landscape in the viewing balcony areas. Additionally, white cast flooring is used in the areas extending from the wave curve towards the urban landscape.
This dual application of materials, in accordance with the dual design concept, is enriched by the inclusion of planting areas that follow the wavy line.
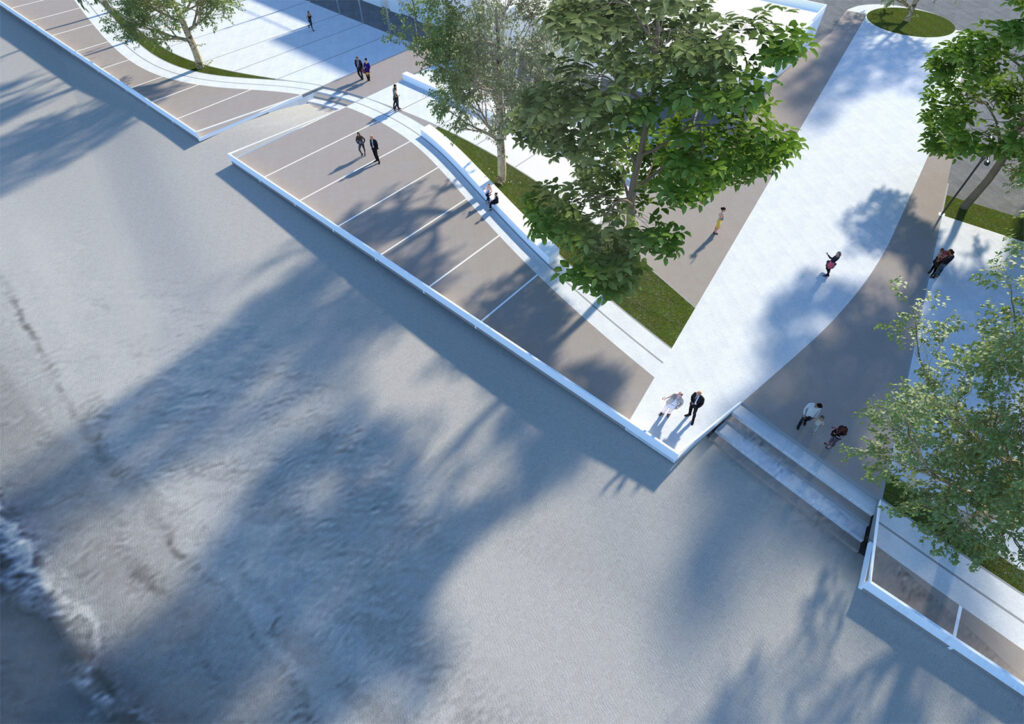
Accessibility
The design as a whole is conceived as a unified surface that is accessible from all directions. Despite the color differentiation of the materials and the repetitive application of longitudinal joints, the design remains free of unevenness or physical obstacles.
The ‘viewing balconies’ sit gently on the natural ground, creating a sense of suspension as the areas of rhythmic interruptions resulting from the extension of the urban axes are filled with sand.
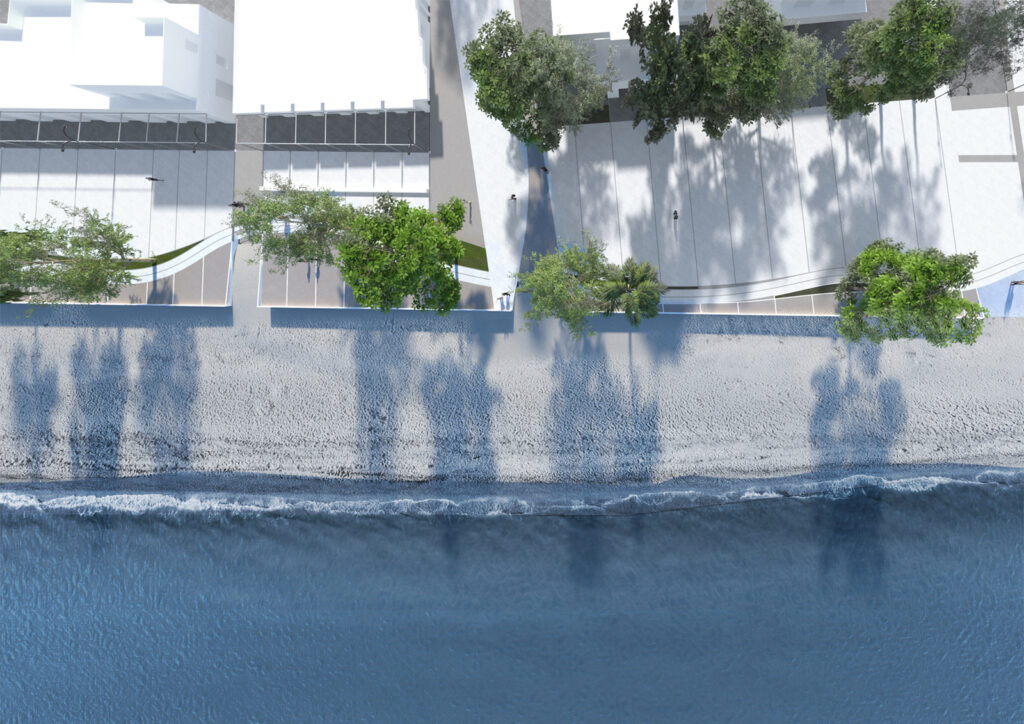
Planting scheme
The planting scheme flows in curves along the main wavy line that runs through the whole intervention. This approach reinforces the contours shaping the seafront, while providing shaded resting areas. Linear planting along the urban frontage creates a natural filter towards residential buildings. The plant species selected are intended to enhance the local identity of the design, by selecting plant species that thrive in the area and are well-suited to the unique conditions of the Corinthian city’s seafront.
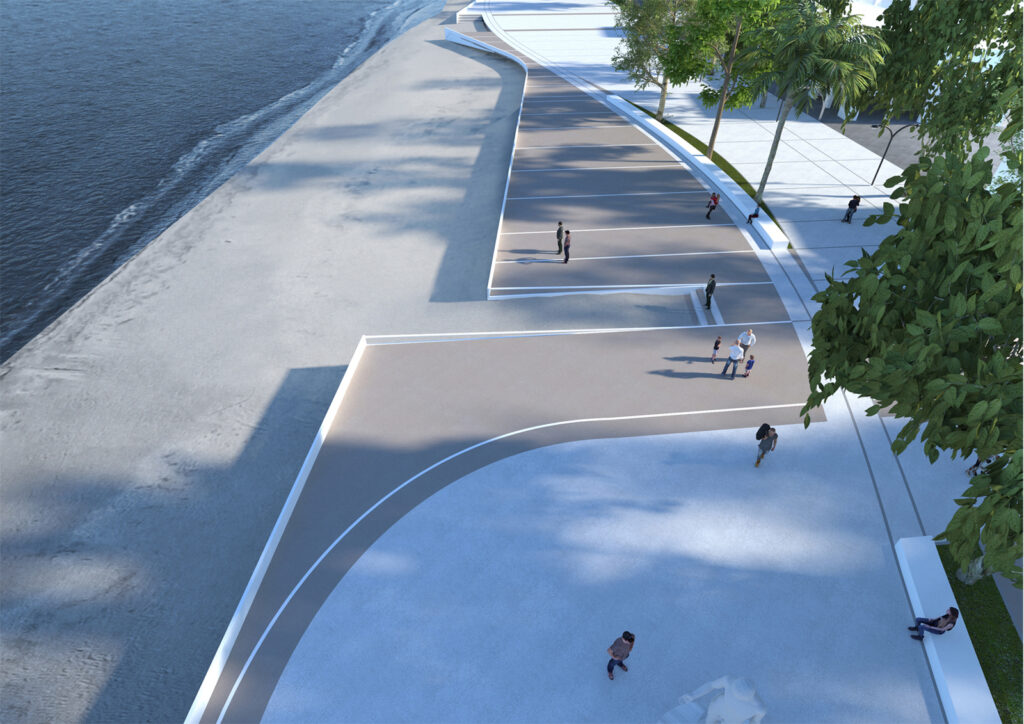
Project info:
- office: Land n Arch (LINK: https://landnarch.com/)
- type: architectural competition
- prize: 3rd Prize
- date: 2025
- location: Corinth, Greece
- architect: Eirini Androutsopoulou
- agricultural scientist – landscape architect: Maria Gidarakou
Know more about,


