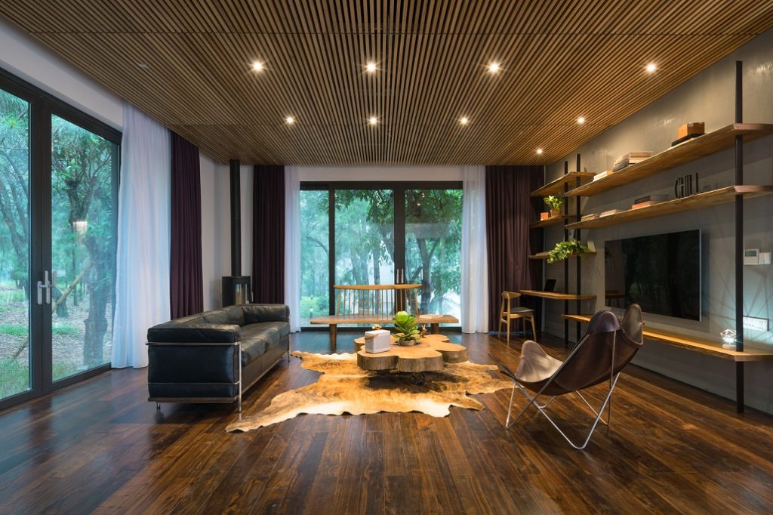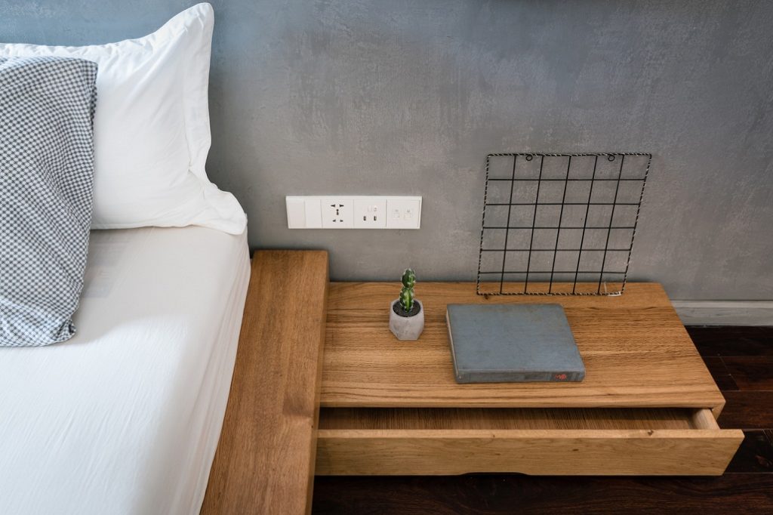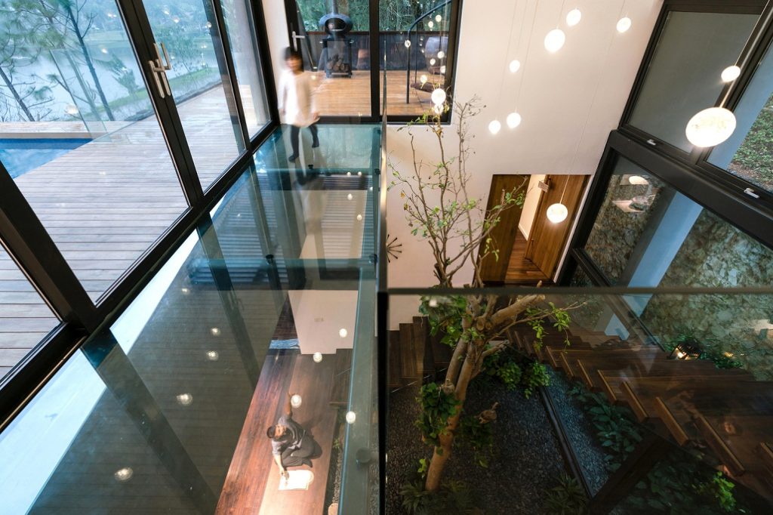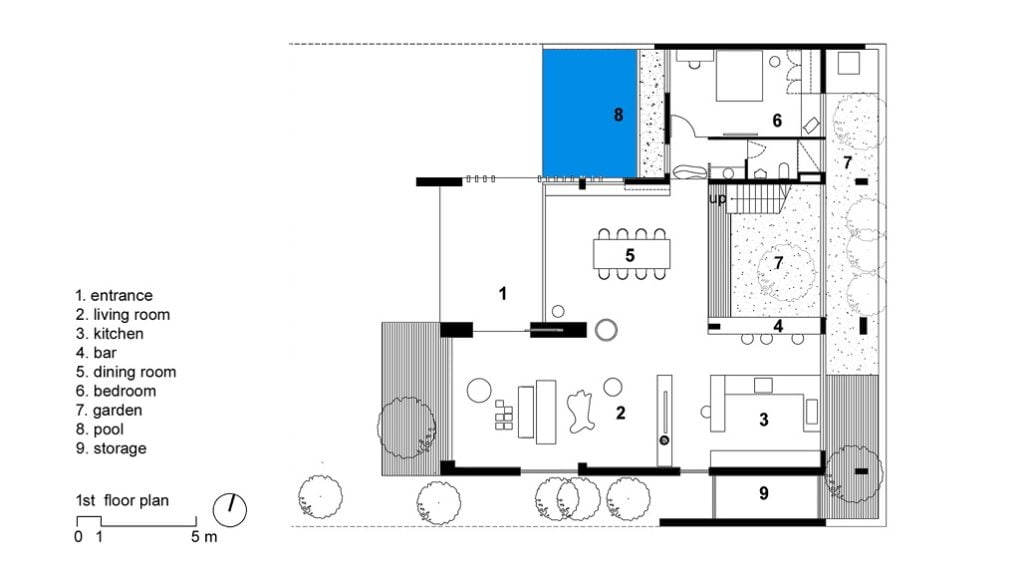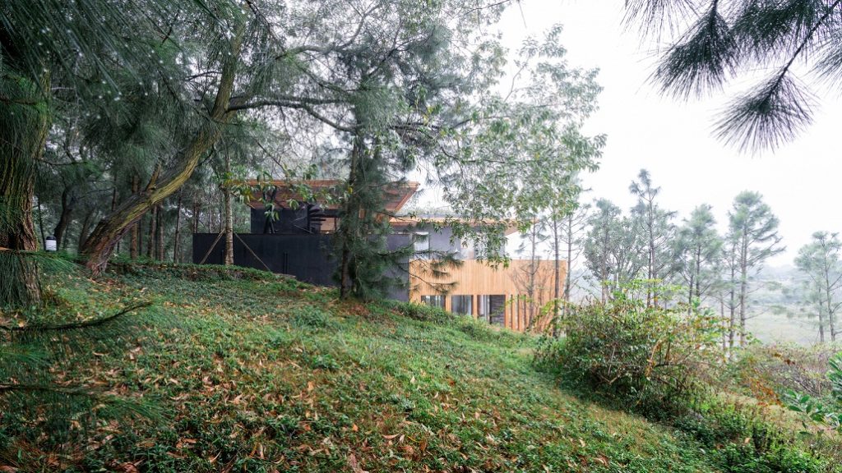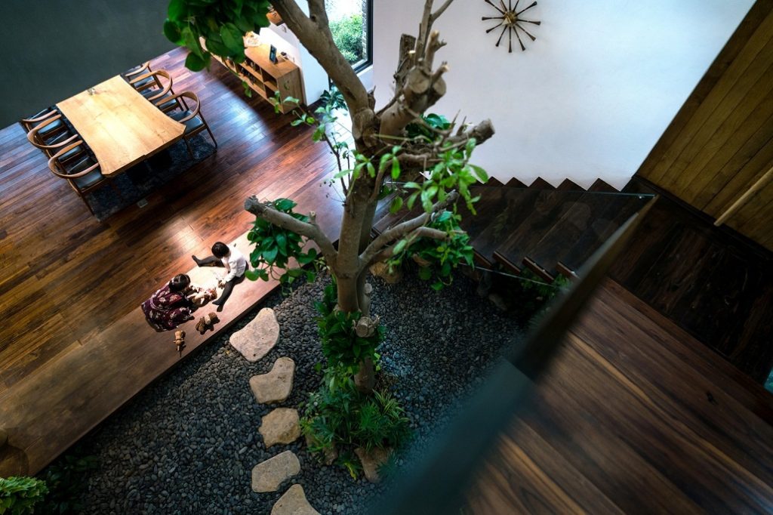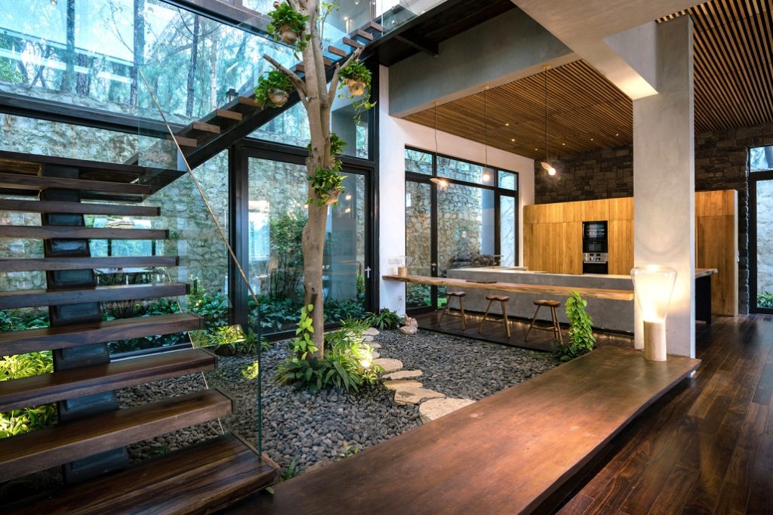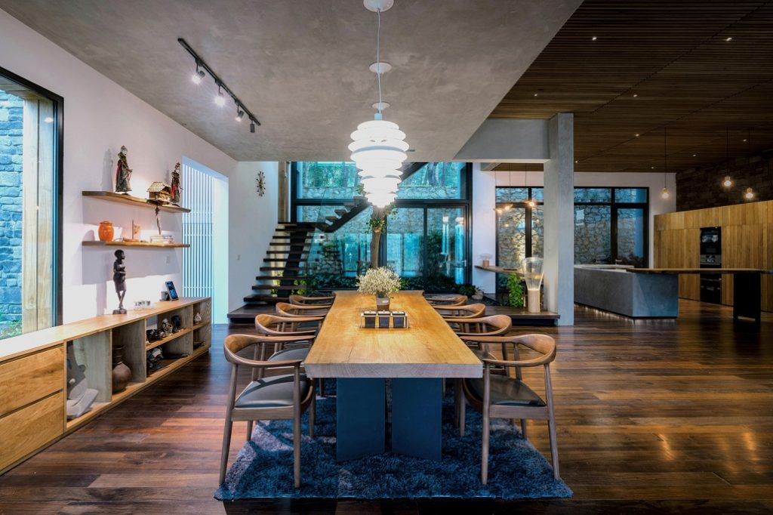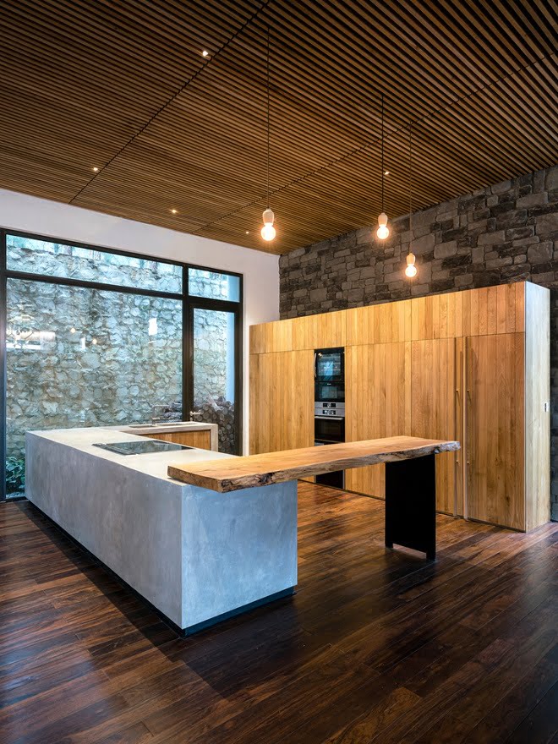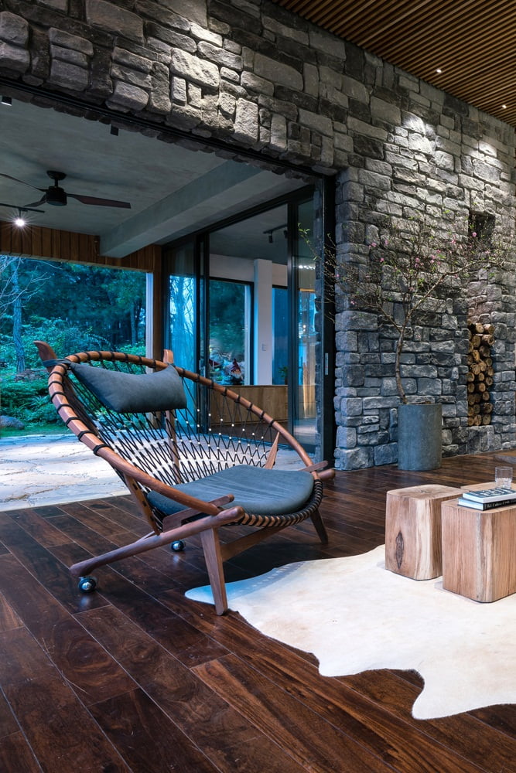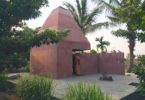Modern wooden house design: New Teak House is the result of a journey seeking for the beauty of wooden house architecture in the interplay between culture and environment. In this interesting and arduous journey, we have been looking for the harmony of architecture, interiors, materials and natural wood techniques to create delicate and sustainable villa architecture. The wooden villa is located on a pine hill in Flamingo Dai Lai Resort was renovated to become the escape place from the busy of the city. The wood walls along with light color and rough stone bring a friendly, cozy and close to the natural atmosphere to the residents of the wooden house.
Example of modern wooden house design architecture
The wooden house design is popular in Vietnam, but here to adapt to the context of pine forest, the architect chose artificial stone combined with Teak wood to build a villa in the North European style.
Teak wood was used to build sea-going ships, it can withstand the harsh climate in northern Vietnam.
Facts file of Teak wood House by Pham Thanh Huy
- Architects: Pham Thanh Huy
- Location: Ngọc Thanh, Vietnam
- Architect in Charge: Pham Thanh Huy
- Area: 460.0 m2
- Project Year: 2017
- Photographs: Quang Tran
- Manufacturers: Carl Hansen, Osmo, Focus
- Project Management: Tropikon
- Construction: Best Design}h b
- Lighting: Cara lighting
- Partners: Tran Dinh Hoa, Dao Dieu Linh, Duong Quoc Cuong
- Wood & Furniture: 282 Design
Why use teak wood for this modern villa design?
Understanding lots of wood processing and witnessing the exploitation of wood leading to the destruction of forests, he decided to choose Teak wood from regenerated wood forests that is suitable for local climatic conditions but the re-exploitation does not affect the environment.
Unique houses design concept
As architectural critic Jack Self said: “We cannot find a universal formula for beauty.” This is true at Teak House – A house with contemporary design and North Europe style among the pine forest in northern Vietnam offers a new promising design.
In order to integrate the house into the surrounding hill and pine forest, we renovated the design from 2.5 stories to 2 stories.
At the same time, it had to remain the function including 03 bedrooms, living room, kitchen, living room… Our solution was deepened the foundation of the house to increase the height of the first floor to 5.4 m and then added a mezzanine floor.
Ground Floor
The ground floor features a living room, kitchen, dining room facing the front yard and the back garden, and a small bedroom in the mezzanine floor.
Mezzanine Floor
At the landing of the stairs is the entrance to the mezzanine bedroom. Continue to move through the wood stair above the garden with soils and trees, we will meet the living room adjacent to the main bedroom on the first floor.
First Floor
On the duplex space, there is a glass floor connecting to the swimming pool and the garden. This pool-garden is the main feature landscape to arrange function rooms around.
Contemporary Wooden house facade
The facade is clad with a layer of Teak wood combined with rough stone. The entrance to the lobby area is natural stone steps that rise above the grass.
Natural wood wiping the oil and exquisite furniture in the Nordic style make the simple design of the living room.
The highlight of the room is a white oiled cupboard, suspended in the Φ320 steel tube with the function of reversing the living, cooking and eating space.
Climatic design incorporation
In this wooden house design, you will always feel the breeze blowing slowly from nowhere as the architect has put in an interesting effect that the entire ceiling fan system is hidden on the wood ceiling.
Other technical systems (air conditioner, sound, fire protection, lighting, etc.) are also hidden in the ceiling to “clean” the interior.
In the middle of the living room, a steel heater ceiling by Gyro focus becomes the solution for the cold winter of the area but also a symbol of Nordic style in this house.
Kitchen and Dining room design
The kitchen is hidden behind wooden rustic cabinets. A large wooden surface combined with 08 ‘The Their chairs by Hans Wegner is used in the dining room.
Above the dinner table is the bottom of the swimming pool with concrete color hanging three lights.
What are two layered walls?
Two-layered walls with large veranda work as a solution against the negative effects of the four seasons of the area.
The interior space is opened to the views of the garden, pine forest, and lake, while the staircase system embracing the duplex space helps the wind to run through the whole rooms.
The caring of architects is expressed in the use of transitional materials: natural stone steps at two different cotes, large wood panels connect the garden under the stair and the wood floor, stone combines with wood, gives the interior a sense of cozy minimalist style.
Modern wooden house architectural elements
The teak wooden house is a mix of elements of status quo, architectural form, and use – an architect’s peak in finding a new style.
Crux: So, friends, what do you think about this latest wooden house design? That also demonstrates his “obsession” with woodworking techniques and teak wood. A solution façade for a tropical climate, and a good material for finishing works as well as interior furniture. That’s why we call it ‘wood form home’.





