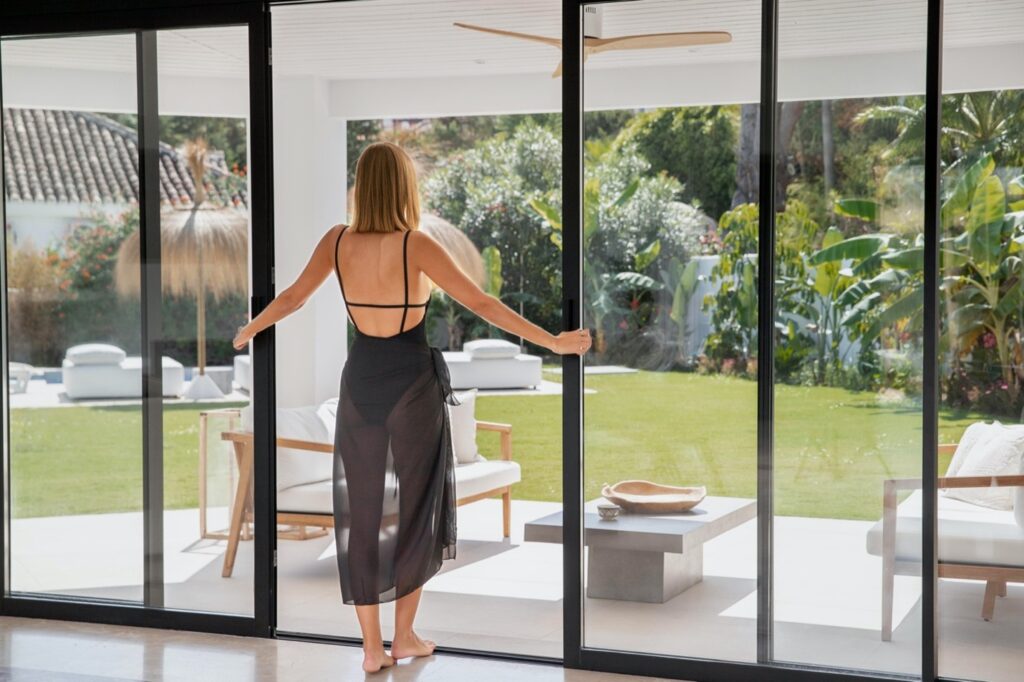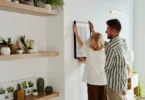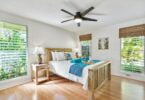At its core, a home is a shelter against the elements – a place of refuge and warmth, physically removed from nature’s more aggressive tendencies.
However, homes in prior eras took this function too literally. Architects created shuttered spaces and confined quarters with only a few windows to gesture at the outside world. The divide was clear, complete and – according to many modern architectural thinkers – not great for the human spirit.

Why (and How) to Blend Your Indoor and Outdoor Living Spaces
Thankfully, in recent decades, home trends have swung the other way. Architects now look to dissolve the indoor-outdoor boundaries, creating open spaces that reconnect homeowners with their natural surroundings. In this article, we explore why this approach is beneficial and offer a few ways to achieve that seamless transition in your constructed home.
Why Create Indoor-Outdoor Connections
Proponents of “organic architecture,” like Frank Lloyd Wright and David Pearson, were known to wax poetic about the philosophical need for indoor-outdoor dissolution, asking that homes “be inspired by nature” to “satisfy social, physical, and spiritual needs.”
We won’t get quite so metaphysical here. According to most homeowners and residential architects, these are the top three concrete reasons to blend indoor and outdoor spaces.
Greater Connection with Nature
Yes, the organic architects were right: A home that blends indoor and outdoor spaces allows us to commune with nature. It enables homeowners and families to reap the benefits of vitamin-D-rich sunlight and fresh air, as well as the psychological benefits of being around greenery.
Elevated Resale Value
The same features that create blended home spaces – large windows with lots of light, finished outdoor spaces, architectural continuity, etc. – happen to be precisely what homebuyers look for. With the help of experienced, skilled listing agents like Harvey Kalles Real Estate, a homeowner can leverage these indoor-outdoor renovation projects into a serious resale value boost.
Added Functionality and Living Space
Part of the indoor-outdoor merging process involves crafting liveable outdoor spaces. Done right, the project can make your home feel bigger by adding more liveable space and more functionalities.
How to Seamlessly Blend Your Space
As we alluded to above, seamlessly blending your space involves rethinking the physical barriers and emphasizing the usability of outdoor spaces. While new builds are certainly better positioned to enact these processes, you can still transform your existing space. Here are a few methods for achieving the transition:
- Invest in Large Picture Windows and Sliding Glass Doors: Speak to window and door experts about installing large picture windows and sliding glass doors leading outside. Ensure that they’re double- or triple-glazed to maintain energy efficiency.
- Mirror Your Home’s Architecture Outside: Work with a landscape architect to mirror certain elements of your home’s architecture (shape, materials, colour) in your outdoor spaces. This creates visual and experiential continuity.
- Build Out Your Back Patio: Make your outdoor spaces as comfortable and liveable as possible by creating lounge areas, dining spaces, nooks and even outdoor kitchens.
- Choose Natural, Earthy Materials and Design Palettes: Inside your home, opt for décor and renovation choices guided by nature. Choose natural materials like rock and live-edge wood, and colour palettes that reflect your natural surroundings.
- Add Life: Bring in the houseplants, living terrariums and fish tanks. Some Nordic architects have even experimented with glass flooring overtop running rivers – but that probably wouldn’t meet code here in North America!
For additional living space, a greater connection with nature and a boosted resale value, take a page from the organic architecture playbook: consider these indoor-outdoor blending projects.






