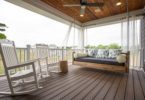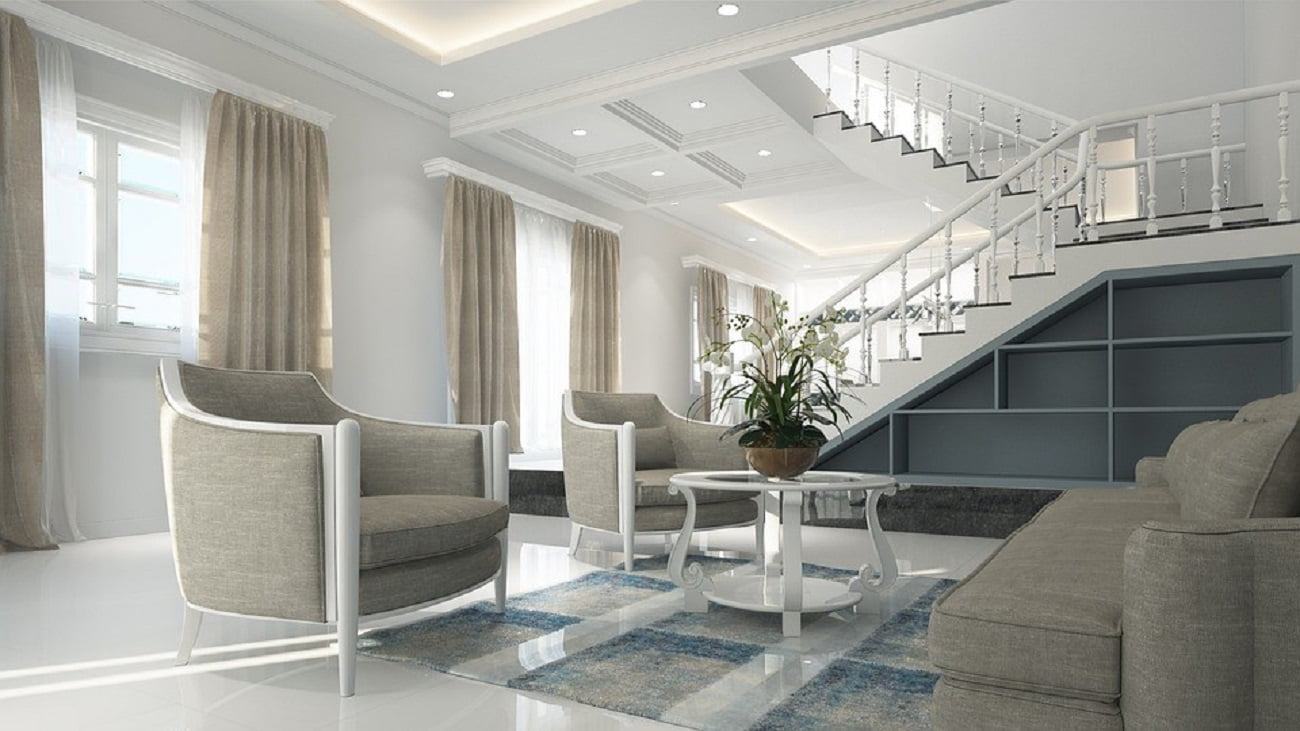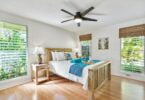Modern form follows function house design: In this modern house project, the challenge posed by the client party was to take advantage of the views from the piece of land and to be able to interrelate its functions. The land, located in a neighborhood called La Pankana, allowed us to appreciate a 180-degree view of the city of Cordoba, due to its orientation and topography.
In architecture what does form refer to? Actually, Form follows function is a principle associated with 20th-century modernist architecture and industrial design which says that the shape of a building or object should primarily relate to its intended function or purpose.
Form Follow Function House Design Example
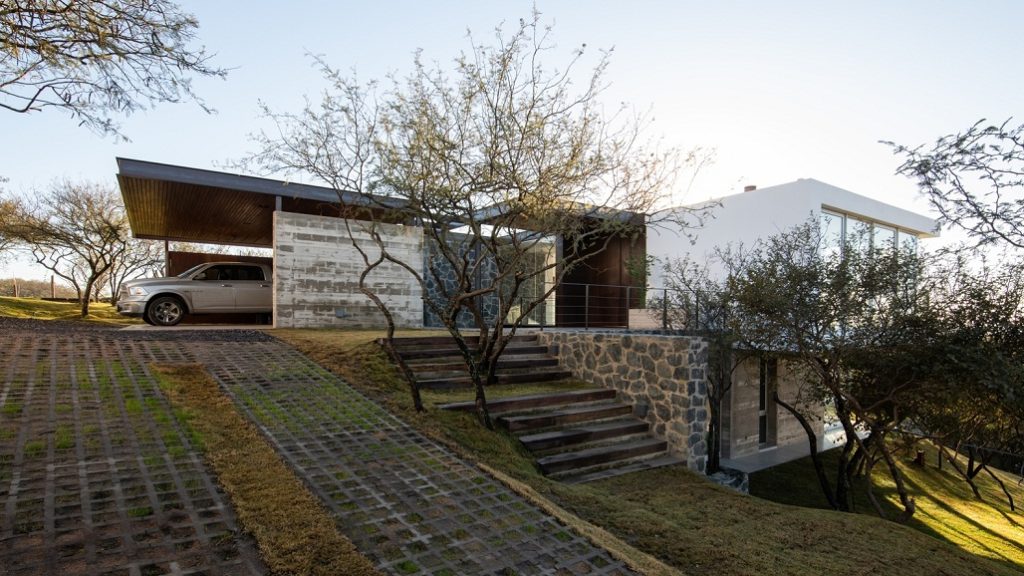

Attributed to sculptor Horatio Greenough, the phrase “form follows function” was coined by American architect Louis Sullivan.
Facts file of DC House
- Architects: ARarquitectos
- Location: Country La Pankana, La Calera, Córdoba, Argentina
- Architects in charge: Santiago Arzubi, Ivan Revol Area: 455.0 m2
- Project Year: 2018
- Photographs: Gonzalo Viramonte
- Manufacturers: ZARATE, InterAlumina Collaborators: Sabina Henn, Camila Juaneda
- Builder: AR Arquitectos
- Structural designer: Marcelo Bonafe
Form follows function design concept
Form follows function is a principle that states that the shape (form) that something takes should be chosen based on its intended purpose and function. Often applied to architecture, engineering, and industrial design, the statement form follows function applies to both graphic design and desktop publishing.
Taking this into account, the incorporation of the project in the land was achieved based on its function.
In other words, once the plan was analyzed and studied, Architects were able to connect the function of each floor with the land’s topography, and, in this way, they could intervene in the morphology of the project.
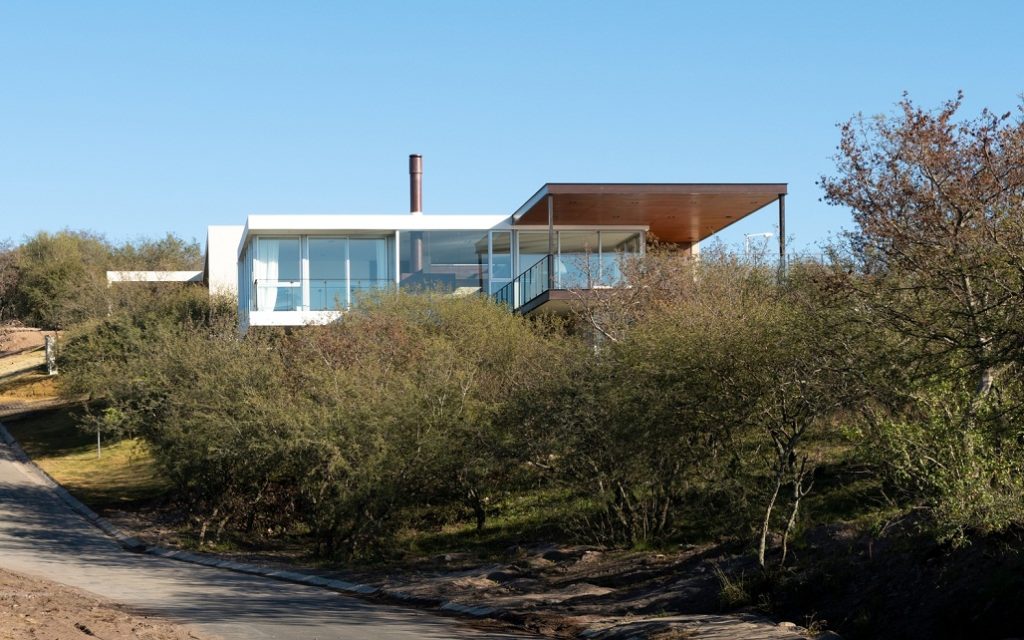
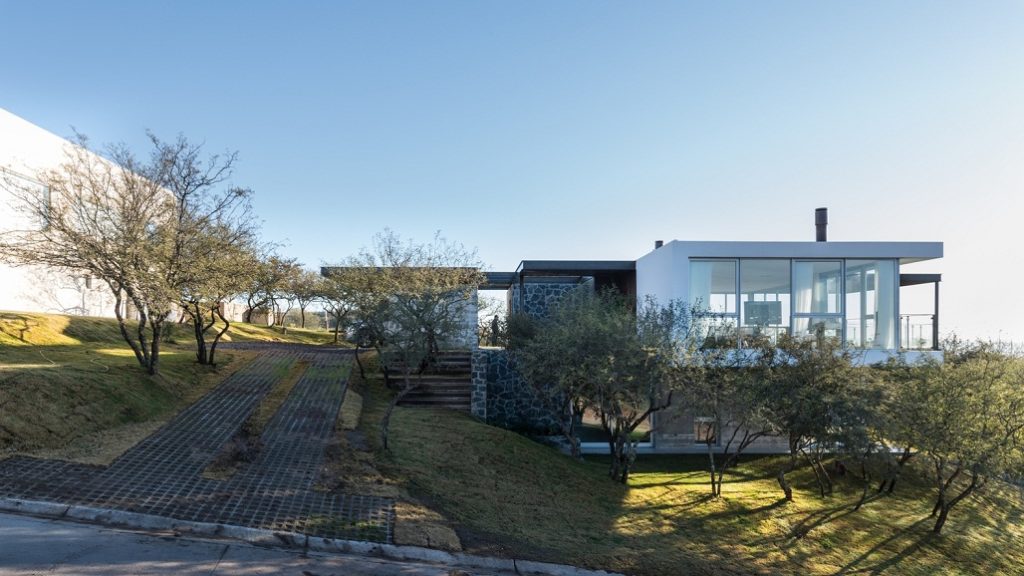
Top Floor
Regarding the top floor, created the social area, in which the living and dining rooms, the kitchen, the entrance, the verandas, and the pool participate in each of this floor’s activities due to their permeability.
Main Staircase Design
The main staircase is located within the vertical core. Which is surrounded by the zenithal light coming from the internal courtyard.
Private Areas of the House
The private area was designed on the ground floor of the house.
On the Eastside, there is the main bedroom, a dressing room, and an en-suite bathroom.
On the Southside, on the other hand, there is another bedroom, a bathroom and an office. Which are connected through a hall where the floor’s service area is located.
Form follows function anatomy
This modern house design tries to expose a purer volume, where the ground floor’s private area is located. The secondary volumes are merged through the combination of iron, concrete, and stone. That is stressing the relationship between the house and its surroundings.
BunnelBee Universal Couch Covers have a great variety of exquisite and unique designs. Add color and elegance to your home décor which will instantly brighten up your old furniture.
Modern House Plans
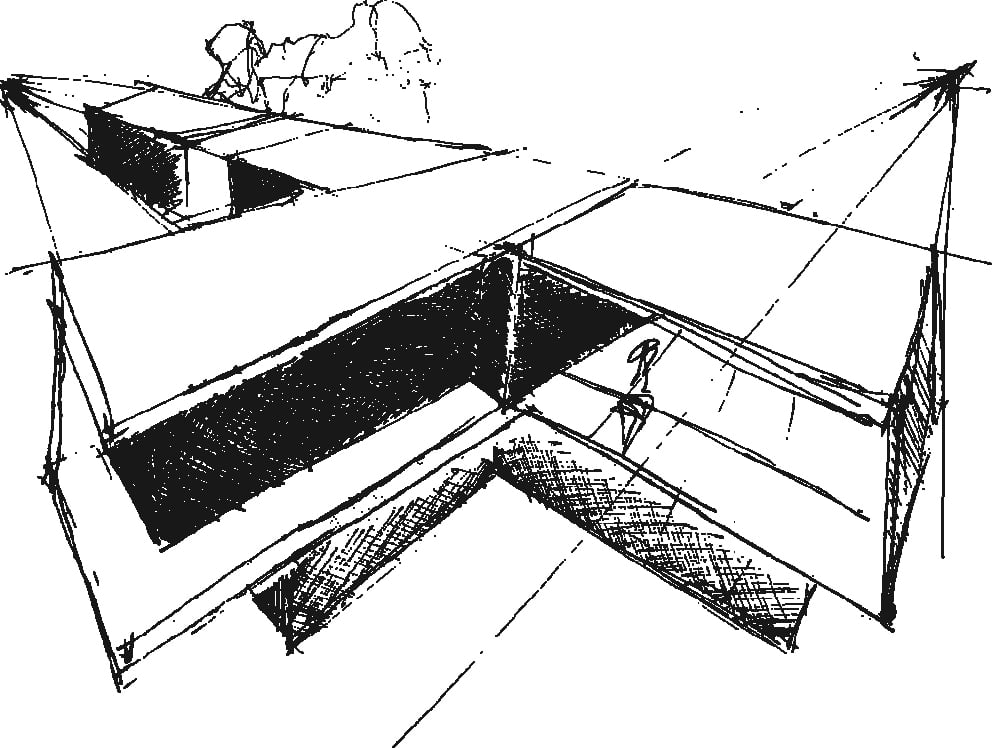
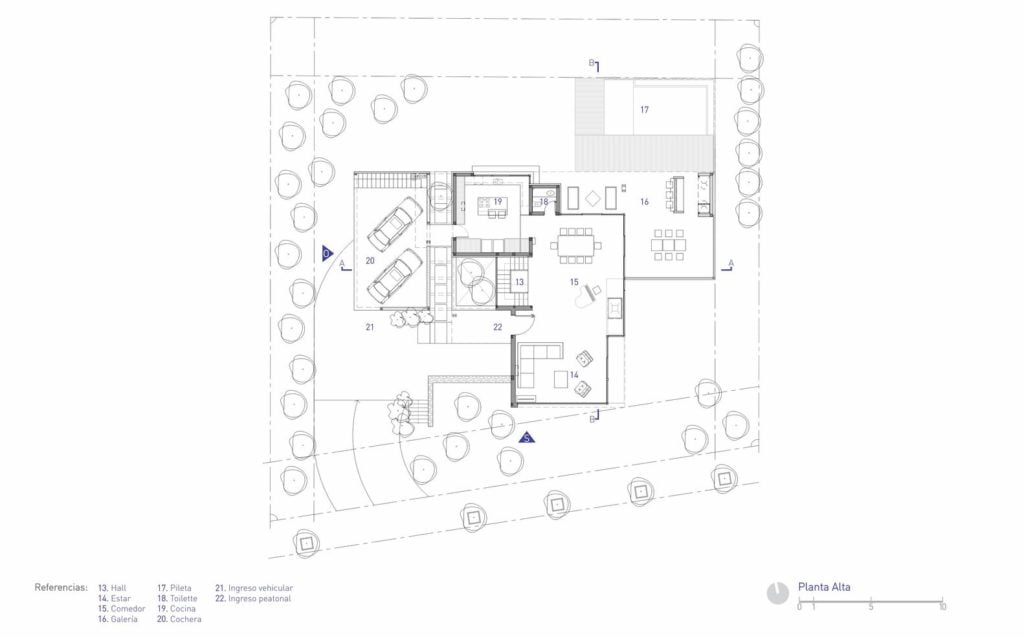
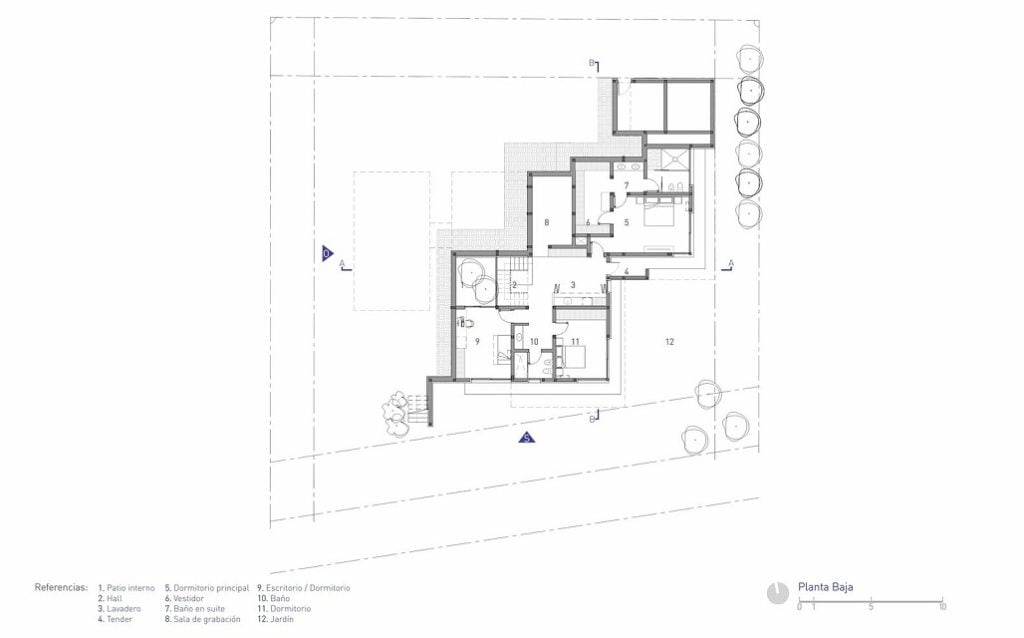

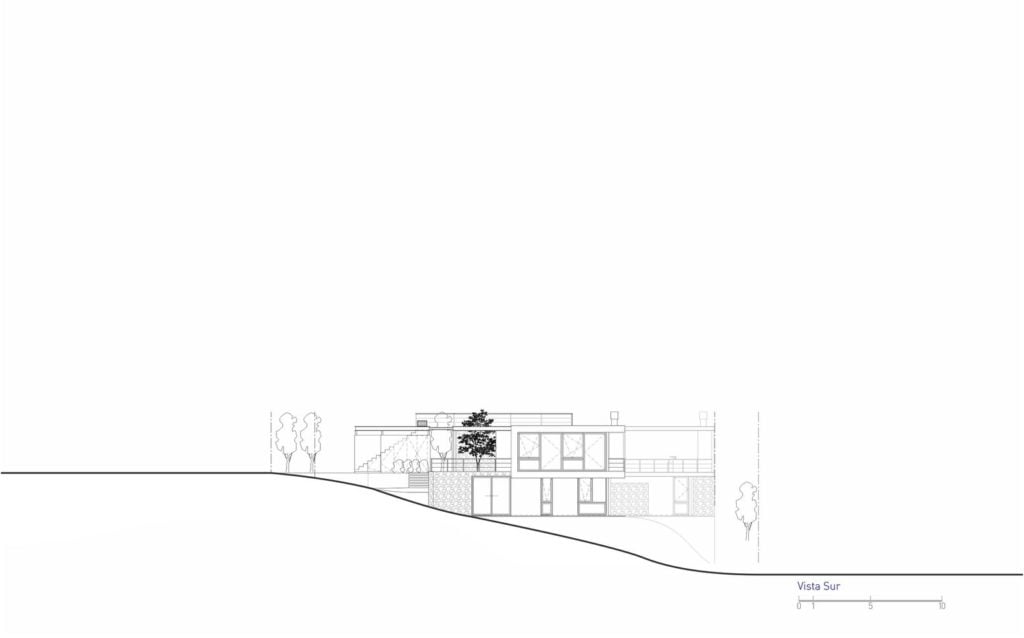

Contemporary architecture of house pictures
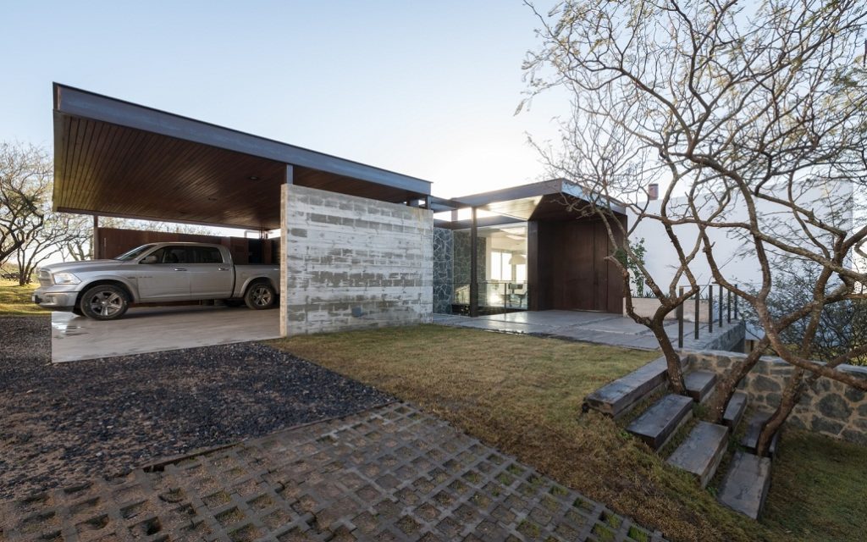
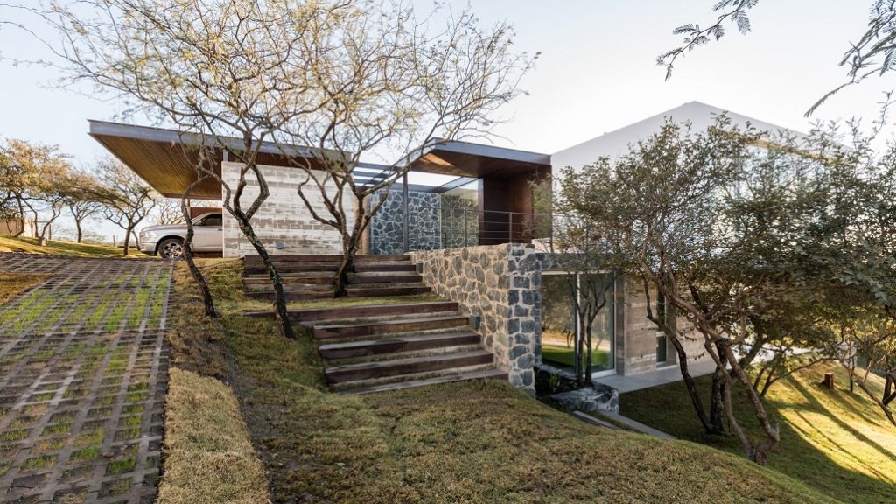
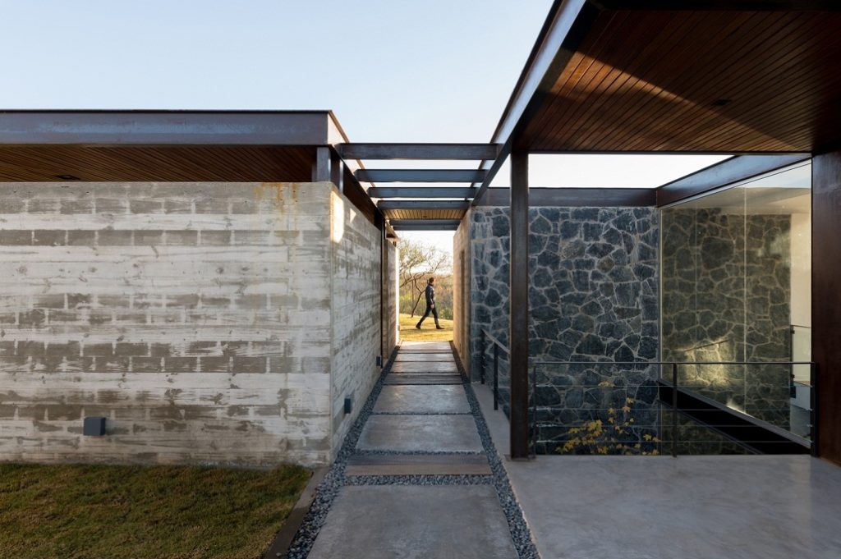


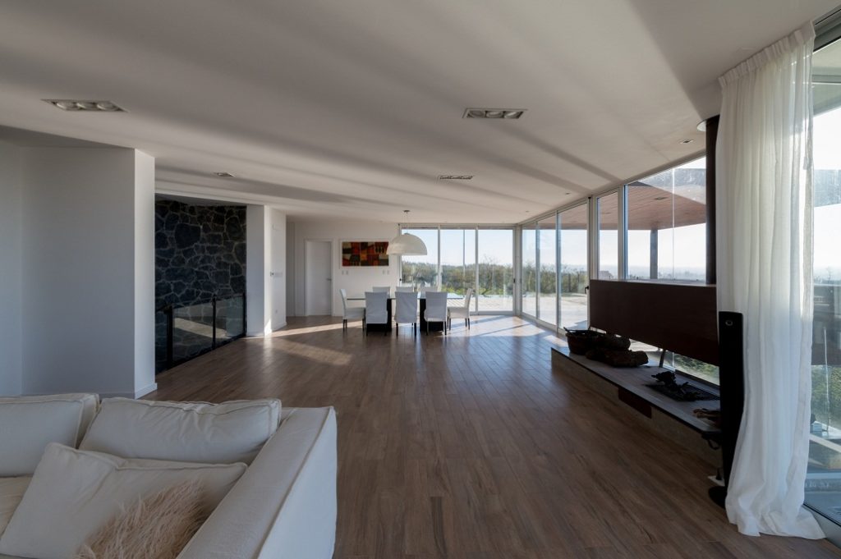
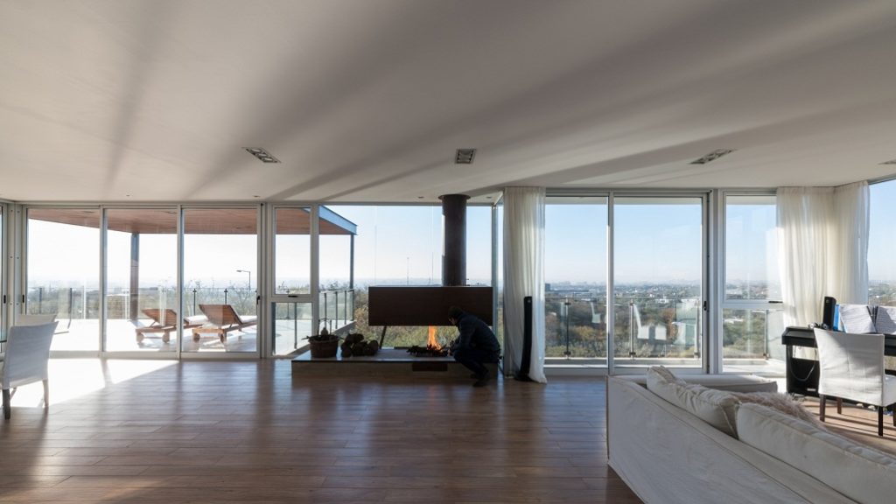
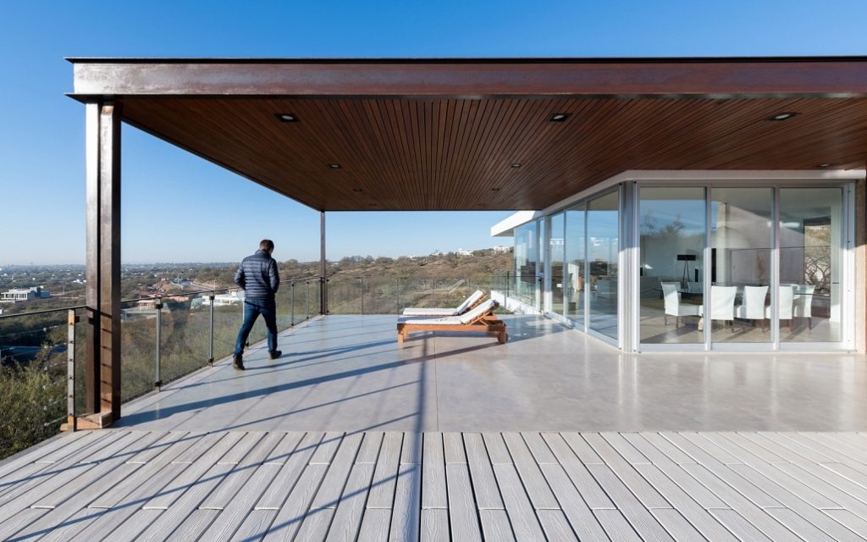
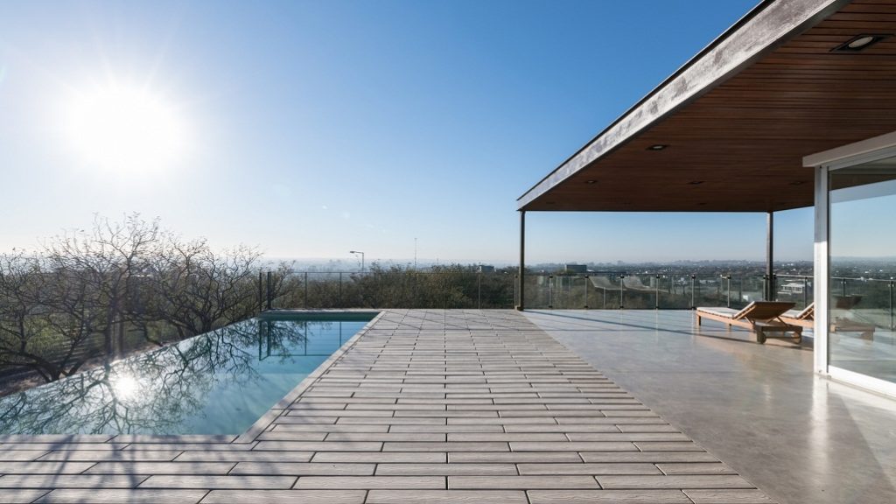

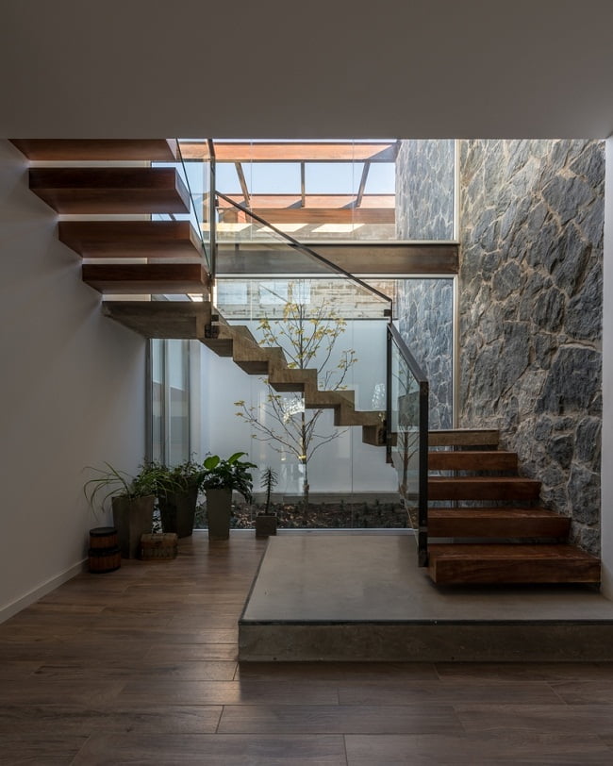
Crux: In architecture, functionalism is the principle. That buildings should be designed based solely on the purpose and function of the building. This principle is less self-evident than it first appears. And is a matter of confusion and controversy within the profession, particularly in regard to modern architecture.
So, what do you think about this modern house design with the concept of form follows function theory. There are many points to be taken into consideration. When we study this house design with their architectural functionality and building form. Stay tuned for more updates on this architectural blog.


