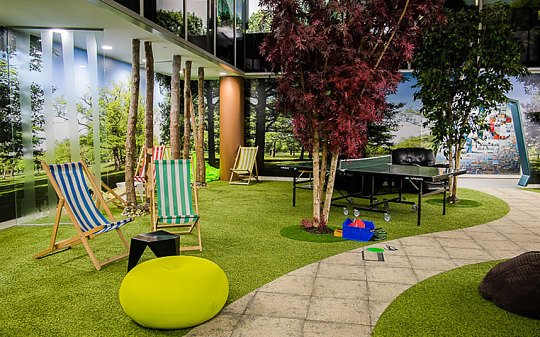What is an open plan office? As per the Wikipedia, Open plan design is the commonly used term in architectural and interior design for any floor plan which makes use of large, open spaces and minimizes the use of small, enclosed rooms such as private offices. The open plan term can also refer to the landscaping of housing estates, business parks, etc., in which there are no defined property boundaries, such as hedges, fences or walls.
An increase in knowledge work and the emergence of information technology during the late 20th-century led to an evolution in open plan offices. Many companies have started experimenting with open office plan designs which provide a mix of cubicles, open workstations, private offices, and group workstations. In some cases, these are not assigned to one particular individual, but are available to any employee of the company on either a reserve or first come, first served basis. So, today we go over a some of the pro and cons of this office design techniques with their advantages vs. disadvantages.
Open plan office seating helps lower stress, keeps employees physically active

We spend more time at work than we do almost anywhere else, so it’s no surprise that even the minutest of office details can impact our well-being, right down to the way we sit.
Open plan office research
According to a study published in ‘Occupational and Environmental Medicine’, employees in offices with open-plan seating boast lower stress levels and greater daytime activity levels than those in private offices and cubicles.
The team of researchers who led the study at the University of Arizona claim to be the first to scientifically measure the links between workstation type and the aforementioned factors.
The study examined 231 workers based in office buildings, all of whom were required to wear sensors which measured their stress levels and physical activity for three working days and two nights.
Led by the UA Institute on Place, Wellbeing, and Performance, the intention was to investigate how workers’ stress levels varied inside and outside of the office.
Open plan office advantages
They found that those in open seating arrangements were 32% more physically active than those in private offices and 20% more active than those working in cubicles. The study also revealed that on average, male workers were more active than female workers.
It’s unsurprising that workers who were more physically active benefited from 14% less stress outside of the office than those who were less physically active.
“This research highlights how office design, driven by office workstation type, could be an important health-promoting factor,” said author Esther Sternberg, research director of the University’s Center for Integrative Medicine.
However, she added that the study was observational only and that additional factors, such as the location of stairs and lifts, may also need to be taken into account.
Open office plan disadvantages
While Sternberg’s findings may tout the benefits of open seating from a health perspective, it could be different when looking at it from an efficiency perspective.
Some will laud the benefits of open-plan seating for encouraging communication between colleagues and subsequently fostering a culture of collaboration, however, others argue that private cubicles might be better for promoting a focused environment that is free from distractions.
A 2017 report published in ‘The Wall Street Journal’ said open plan offices can lead to lower concentration levels due to an excess of “visual noise”.
Research released earlier this year by Canada Life Group Insurance also found that open-plan office workers were more than twice more likely to take sick days than home workers and were almost six times as likely to believe their working environment promoted stress.
Last year, we reported on a workplace survey by architecture firm Urbanalog, which found that new office technologies and a move towards collaborative, interior design ideas for an open floor plan for offices were damaging the performance of employees.
Workplace effectiveness in the USA had fallen by six percent in just five years.
“Just because you can see your colleagues don’t mean you’re going to collaborate with them,” said Matthew Kobylar, regional workplace practice area leader at Gensler.
interior design ideas for open floor plan is quite effective as a general space but there are times when you need to focus on collaboration, and it fails to support that.
Crux: Most of the factors that are disadvantages for personnel also are detrimental to the business as a whole. And Open plan office interior concept has both side effects. So, interior designers have to look at all things relatively and create a balance in their design to create a better work environment. Also, considered that the lack of privacy is inherent in open plan office designs may give rise to legal or ethical issues stemming from compromised confidentiality in regard to clients or colleagues.






